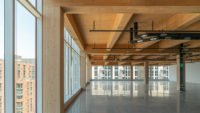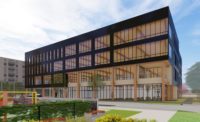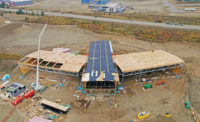Timber erection began last month for the Center for Arctic Studies at Brunswick, Maine-based Bowdoin College despite an exceedingly wet summer, says Matt Tonello project executive at Consigli Construction. “This is the first complete mass timber commercial structure in the state of Maine and also the first commercial structure in Maine to utilize a mass timber lateral system to resist wind and seismic loads,” Tonello says.
Matthew Orlando, senior vice president for finance and administration at Bowdoin College, says, “We are pleased that mass timber is a component of Bowdoin’s latest construction project.
"Cross-laminated timber offers an environmentally conscious alternative to other building materials and is in line with the college’s commitment to making sustainable choices whenever possible,” he adds.
The $28.5-million guaranteed-maximum-price project began with mobilization in March. It is scheduled for substantial completion by December 2022 and final completion by January 2023.
The 46,000-sq-ft project, designed by HGA Architects and Engineers, includes two buildings: the three-story Gibbons Center for Arctic Studies (CAS) with six offices, several classrooms, an archaeology lab and two gallery spaces to house the Peary-MacMillan Arctic Museum collection; and the two-story mass-timber Mills Hall academic building with classroom space for the Digital and Computational Studies program, collaborative research space for students and faculty and a 300-person event space.
“The field team has completed mass excavation and concrete foundations, steel erection at grade level and placement of the first-floor slabs” for the CAS building, Tonello says. Timber erection is set to continue through Nov. 15.
Mass-Timber Superstructure
The 100% timber superstructure begins at grade level and extends up through the roof.
In the early design phase, HGA's engineers and Consigli's preconstruction managers, through a collaborative effort, were "able to iterate through multiple lateral system options and chose one that offers the benefit of a single-trade structural-system erector that could provide a clean first-floor slab to work from rather than the coordination and sequencing of four trades through steel, concrete, masonry and rebar subs…,” Tonello says.
Lauren Piepho, HGA's structural engineer for the project, says the decision to use a mass timber lateral system to resist wind and seismic loads was more of a logistics decision than a performance one. The team began with masonry shear walls in early design, but “determined that CLT shear walls would be significantly faster to install and require much less labor,” she says.
The superstructure will contain cross-laminated timber floor and roof plates. “The lateral system is designed utilizing CLT stairs and elevator cores and shear walls,” Piepho says. “The CLT floors and roofs are supported by glulam timber beams and columns, and roof glulams that are tied with steel ties.” All timber material has been sourced from Austria-based KLH.
Managing Material Lead Times
The project’s greatest challenge so far has been dealing with commodity material lead times amidst extreme volatility and securing an available skilled workforce, Tonello says. The team secured pricing for the mass timber in fall 2020 ahead of significant lumber price increases. “We were able to secure firm fixed price contracts on steel and metal deck prior to the run ups we saw in the spring of 2021,” he says. It then ordered and locked in the mass timber package in February more than 20 weeks from the first truck delivery date of Aug. 15.
“The significant escalation of lumber prices that spiked in June at $1,500 per thousand board feet has come back down to the $500 per thousand board feet in a matter of months,” Tonello noted in early August. To protect projects from lead time challenges, the team recently secured a 10,000-sq-ft warehouse in Portland, Maine, in addition to a four-acre site within two miles of the Bowdoin campus, to provide the installer a place to unload and store material delivered early until ready for delivery to the jobsite.
Code Compliance
The design and construction team worked through multiple reviews with the Maine State Fire Marshal’s office to finalize the building type selection, Tonello says. “The building needed to conform to the Maine State Building Code, which incorporates the 2015 International Building Code (IBC) and also the National Fire Protection Association (NFPA) code for life safety,” he notes.
The design team selected a one-hour rated structure under the IBC Type V-A Protected Wood Frame building type, along with the corresponding NFPA Type V (111), which both allow mass timber for three-story mixed-use buildings that include business, assembly and storage uses.
“The primary structure is designed with one-hour fire-rated floors and roof assemblies,” Tonello says.
The college is one of ten institutions to receive a $1-million award from the U.S. Department of Agriculture Forest Service in partnership with the U.S. Endowment for Forestry and Communities to support expanded use of mass timber in construction.
By employing mass timber frames in both the CAS and Mills Hall, the college is reducing the carbon footprint of the building construction to less than a quarter of what it would have been had a steel frame been used.
Piepho says “modern mass timber is revolutionizing the possibilities for wood construction." it’s high strength-to-weight ratio allows for an efficient superstructure and foundation system, all of which supports the college’s commitment to environmental responsibility and carbon neutrality, she says.
Tonello adds, “Managing the quality of installation of the trades, while maintaining the exposed timber structure and coordinating alignments of exposed infrastructure, like mechanical, electrical and plumbing that pass through the floors and through pre-manufactured openings in the off-site fabricated floor plates and beams, will be most challenging.”









Post a comment to this article
Report Abusive Comment