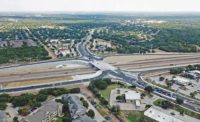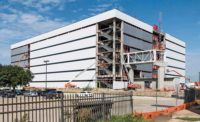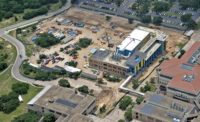Difficult existing conditions and the discovery of several unknowns have challenged the teams working on the Dietary/Endoscopy Infill building at Covenant Medical Center (CMC) in Lubbock, Texas. The work falls under Covenant Health’s $450-million master facility plan, created in 2015.
Covenant’s master plan includes facility improvements at three hospital campuses: CMC, Covenant Children’s Hospital and Covenant Hospital Plainview, explains Jerry McPhail, regional director of Petra Integrated Construction Strategies, the owner’s representative.
McCarthy Building Cos., Dallas, is leading work on three of the jobs. The McCarthy team recently completed a 13,000-sq-ft central utility plant that will support Covenant’s future west tower. Work also continues on an 18-phase project called PATH 6, which includes a 3,600-sq-ft ambulance canopy and 5,500-sq-ft MRI suite, along with the renovation and relocation of nuclear medicine and support services that total nearly 28,000 sq ft on three levels of the hospital.
However, the largest and most complex of the Covenant Health projects is the 90,000-sq-ft, three-story Dietary/Endoscopy Infill building. The $35-million construction manager at-risk project relocates services, staff and utilities out of the west and central buildings so that they can be demolished to make way for a new patient tower, McPhail says.
Tackling Unknowns
On the Dietary/Endoscopy Infill, now roughly 60% complete, teams are creating a new entrance for the CMC, explains Chad Anderson, project manager with HDR.
The team had to relocate the main entrance of the hospital, which had been in use for 50 years, says Mike Carpenter, project lead for McCarthy, and build a new temporary drive on the west side of the site.
“We’re basically infilling space between two buildings [the main hospital and the adjacent heart center] and underneath the existing canopy,” Anderson says. “So it was extremely difficult from the standpoint of [knowing] just the amount of existing [conditions] that we were having to contend with.”
Despite rigorous documentation of existing utilities, crews encountered some surprises. “We designed as much as we could with the knowledge that we had, knowing that once construction started and some of the layers of the onion were peeled back, there would be changes in the field to accommodate those unknown, unforeseen circumstances,” Anderson says.
Laser scans of existing structures revealed that the hospital was 6 in. out of square, so the contractor adjusted the slab to maintain a 2-in. expansion joint.
“We would have not known that until it was too late, and then we would have ended up with a joint that went from 1 to 2 inches to 12 inches. Now it’ll be seamless,” Carpenter says. The team also discovered elevation differences as well as beams, columns and piers not shown in the drawings.
Because the heart center doesn’t have its own utilities plant, crews needed to locate the utility lines that ran to it from the main hospital. “We knew that all the main feeds went underground, but we didn’t really know where exactly,” Carpenter says. “Once we started doing the hydrovac [excavation that uses pressurized water and a vacuum system], we realized that they all came out of the hospital at various locations but merged together and went across the site in one 8-foot trench, if you will, and then that trench was capped in concrete.”
However, moving the utility lines could have resulted in disruptions to patient care at the heart center, so McCarthy and HDR opted instead to relocate nearly 10 piers and some of the grade beams instead.
“The building required 3 feet of select fill under the slab-line grade,” Carpenter says. “When we got to those areas that were heavily congested with utilities, it was almost like you had to go out there and dig by hand and scratch around—you couldn’t just bring a front-end loader to scrape the site down. We really had to take small sections at a time.” The relocations pushed the completion date for the infill project back to late August.
The team also had to adjust the new 244-ft long sky bridge that connects the hospital to the west parking garage and future west tower. Scans indicated that the existing sky bridge that teams were tying into was 6 in. higher than what contract documents showed. The elevation of columns was adjusted so that the bridge has a gradual, virtually unnoticeable slope.
Pier placement began in July, followed by completion of the concrete Y columns in October. “The structural engineer required these columns to be placed monolithic, so this created challenges with the formwork system and the placement technique,” Carpenter says.
Another segment of the tie-in to both of the infill buildings required the contractor to tear off the exterior skin and in some cases, the roof, and extend it into the existing space, Carpenter explains.
“We literally pulled the brick off the exterior of the wall of the heart center through the winter elements, and we had to build temporary protections for that,” he says.
This barrier survived the entire winter with no leaks.
“We built standard metal stud walls with exterior gypsum board, rolled roofing and bituthene waterproofing membrane to keep the elements outside,” Carpenter says. “We also insulated all the temporary walls for sound control.”
Manpower shortages have affected the project, given the amount of construction in Lubbock, particularly on the plumbing and HVAC side, Carpenter says. “We’re certainly working with our subcontractors, and they’re trying to do their best to maintain what we have, working extended hours and helping us overcome the shortages,” he says.
McCarthy’s teams have completed more than 225,000 man-hours on all three projects as of late March.
Additional Work
Other CMC projects include JE Dunn Construction’s work at the Joe Arrington Cancer Center. Dunn will then shift its attention to the CMC campus to complete the new west tower after McCarthy’s work is complete, Carpenter says.
“McCarthy is doing a lot of the enabling work for the hospital to tear down the existing tower and prep for the new west tower,” he adds.
McPhail notes that, given the multiple contractors and design teams working at the same time at the same hospital, teams have had to overcome significant logistical challenges, not just for construction, but for the hospital as well.
“Our approach from the beginning has been that although we have multiple projects and multiple project teams, we all have one client and one objective, so after all of the bidding and competition is over, and projects are awarded, we’re going to work with each other as we would if we all worked for one company on one project,” Carpenter says.
Weekly meetings between the construction team and hospital staff have helped with coordination of schedules and enabled the hospital to remain fully operational during construction.
Covenant’s $450-million master plan is roughly 40% complete, and all work across the provider’s various sites is expected to wrap up by 2022.











Post a comment to this article
Report Abusive Comment