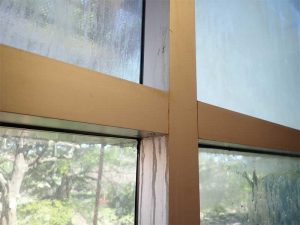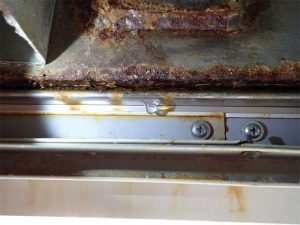
A multi-story office building in the southeastern United States had experienced water leakage since soon after construction. Leakage to the interior of the building was so extensive occupants resorted to creative water management techniques, including placing plastic sheets and a variety of receptacles to collect water entering the building during rainstorms.
Water leakage through the facade primarily occurred at horizontal bands of curtain walls, which consisted of two-sided structural silicone glazed (SSG) aluminum framed assemblies with insulating glazing units (IGUs).
Other conditions indicating ongoing water leakage was systemic throughout the building included water-related damage to interior finishes adjacent curtain wall assemblies; widespread failure of IGUs (fogging or condensation within the air space); and water traces indicative of glazing leaks on the inside face of mullions.
Water spray testing of the exterior enclosure was performed to identify sources of water leakage at the curtain wall assemblies, utilizing a spray rack stipulated by ASTM International (ASTM) test method E1105, Standard Test Method for Field Determination of Water Penetration for Installed Windows, Curtain Walls, and Doors by Uniform or Cyclic Static Pressure Difference (at 0.0 psf pressure difference). Removing interior finishes prior to testing revealed a sheet metal through wall flashing oddly positioned between the head of the curtain wall and continuous support angle for the cladding. This flashing consisted of overlapping flat sections of sheet metal that terminated with a hemmed edge inboard of the support angle, extending outward beyond the exterior face of the cladding. The flashing was sealed to the cladding, preventing collected water from exiting the wall assembly to the exterior.

During sequential water testing of the curtain wall and cladding, water leakage typically occurred at the floor below the test area where water overflowed the inboard edge of the through wall flashing at several locations. Corrosion of the steel support angles and rust staining on the flashing and ceiling trim from previous leakage was observed at a few locations.
Disassembly of the curtain wall revealed no zone dams installed at the intersections between horizontal and vertical framing members (a critical component to compartmentalize and manage water that enters the curtain wall system); no drainage provisions provided in the curtain wall assembly to allow water entering the system a pathway to the exterior; and poorly executed internal seals at the perimeter of the assembly. Absent zone dams, water that enters the system can migrate downward, collect on the upper edges of IGUs, and eventually accumulate on the poorly executed seals at the sill that were inboard of the perimeter weather seal for the system.
Water leakage was attributed to poorly executed water management features in the curtain wall assemblies allowing uncontrolled water within the systems to enter the exterior wall cavity and migrate to the sheet metal flashing via gaps in the support angle for the cladding. Widespread failure of the IGUs was attributed to failed edge seals, a result of long-term exposure to water due to the lack of zone dams. Due to the deficiencies identified, significant and costly repair or replacement of the curtain wall assemblies is indicated.
The opinions expressed in Failures are based on the authors’ experiences and do not necessarily reflect that of The Construction Specifier or CSI.
 Deborah Slaton is an architectural conservator and principal with Wiss, Janney, Elstner Associates (WJE) in Northbrook, Illinois, specializing in historic preservation and materials conservation. She can be reached at dslaton@wje.com.
Deborah Slaton is an architectural conservator and principal with Wiss, Janney, Elstner Associates (WJE) in Northbrook, Illinois, specializing in historic preservation and materials conservation. She can be reached at dslaton@wje.com.
 David S. Patterson, AIA, is an architect and senior principal with WJE’s office in Princeton, New Jersey. He specializes in investigation and repair of the building envelope. He can be reached at dpatterson@wje.com.
David S. Patterson, AIA, is an architect and senior principal with WJE’s office in Princeton, New Jersey. He specializes in investigation and repair of the building envelope. He can be reached at dpatterson@wje.com.





As always, I enjoyed your “Failures” article in the November 2021 Construction Specifier. “Creative water management” reminded me of a project I worked on for the University of Minnesota. The Duluth campus was built so residents would never have to go outside. The dorms, cafeterias, and classrooms are connected by skyways and tunnels, so students can dress in shorts and t-shirts all year long. The numerous below-grade connections soon fell victim to leaks, and the maintenance crews constructed a cleverly concealed system of interior pans, troughs, and downspouts to collect and channel water to drains. They were so well done that, unless you knew they were there and looked for them, you wouldn’t know they existed.
Thanks again for the “Failures” series!