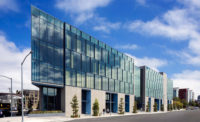Downtown East Minneapolis
Minneapolis
Award of Merit
General Contractor/Construction Manager: Ryan Cos. US Inc.
Project Owner/Developer: Ryan Cos. US Inc.
Lead Design Firm: Ryan A + E
Civil Engineer: Ryan A + E
MEP Engineer: Master Mechanical
After struggling for 35 years to revamp its east side, a $588-million mixed-use redevelopment has helped Minneapolis revitalize a once-blighted area. Spread out over five blocks, Downtown East has replaced a sea of surface parking lots and underutilized real estate.
The Commons, a 4.2-acre public green space, forms the hub of the project, which includes 195 residential units, a 164-room hotel, four new sky bridges and skyways, a six-level parking garage, 25,000 sq ft of retail space and 1.4 million sq ft of office space between the multi-tenant Millwright office building and the twin Wells Fargo office towers.
Downtown East served as the city’s bargaining chip to get Wells Fargo to scrap the idea of relocating to the suburbs. The company now has two 17-story towers to attract younger workers with the proximity to dining, shopping, entertainment, ample parking and two light rail lines.
The Wells Fargo towers earned LEED Platinum certification, making Downtown East the largest office project in Minnesota history and second-largest in the nation to achieve the certification. The towers performed 54% more efficiently than typical office building benchmarks during the first month of occupancy. Rather than using a standard mechanical system to heat and cool a building with one fan per unit, Minneapolis-based Ryan Cos.’ system uses between 12 and 16 smaller fans. They are linked to occupancy sensors and the building automation system, which automatically shuts down fans in unoccupied areas.
Related Article: A Great Year for Midwestern Innovation





Post a comment to this article
Report Abusive Comment