The 11.9-million-sq-ft first phase of the Hudson Yards development on Manhattan’s far West Side has been a cauldron of construction activity since 2013, but last year brought a noticeable change: a cluster of towers rising on the skyline.
For nearly four years, the dominant story of the estimated $25-billion project’s construction was the first half of a massive 24-acre platform over the rail yards west of Pennsylvania Station (ENR 5/18/15 p. 20) and erecting the 895-ft-tall, 1.8-million-sq-ft first structure—the 10 Hudson Yards tower that opened at the site’s southeast corner at 30th Street and 10th Avenue in 2016.
Article Index:
Taking Shape
But last year saw four more structures rising—15, 30, 35 and 55 Hudson Yards—and the future West Side skyline taking form. “Hudson Yards in effect is creating a new city,” says Dan Biederman, president of the 34th Street Partnership business improvement district. “We’re building Canary Wharf New York,” he adds, referencing the London skyscraper district built in the 1980s and 1990s in former docklands.
This year, 55 Hudson Yards, a 1.3-million-sq-ft, 780-ft-tall commercial office tower, and 15 Hudson Yards, a 960,000-sq-ft, 910-ft-tall residential condominium tower, will open to tenants and residents.
In 2019, 35 Hudson Yards, a 1.1-million-sq-ft, 1,000-ft-tall, mixed-use structure, and 30, a 2.6-million-sq-ft, 1,296-ft-tall building—that will be New York’s second-tallest office tower—will be coming online, along with public gardens and a retail and restaurant hub that has 720,000 leasable sq ft.
The new neighborhood’s identity is also coming into sharper focus as its sustainable design features move from blueprints and onto rooftops, public spaces and underground facilities. Related Cos.—the lead developer with Oxford Properties Group—obtained a LEED Platinum designation for 10 Hudson Yards last year and now is pursuing LEED Gold certification for most of the remaining buildings.
“We target energy efficiency and indoor environmental quality. They are our primary drivers.”
– Geoffrey Hurst, Related Cos.
A LEED Neighborhood designation of silver or gold will cap a broader, strategic green design profile, says Geoff Hurst, sustainability manager at Related. “We target energy efficiency and indoor environmental quality—those are our two primary drivers,” he says.
One example of those interconnected sustainable priorities is the cleaner-burning 13.3-MW Tier 4 cogeneration plant on top of the Hudson Yards retail center and a smaller one in 10 Hudson Yards that will back up other buildings and include “demand response” capabilities to take structures off the grid during peak electric usage in the city, Hurst says.
Another is the mini-grid of pipes and cables that provide utility service redundancy and efficiencies, which can target optimal services to offices during the day and residences at night. “We’ve created a network throughout these rail yards that transfers hot water and chilled water for the central plants of the buildings as well as the electricity for those buildings,” Hurst says. “And that allows us to share the efficiencies of this larger cogeneration plant.”
Multitasking
Related says the 18-million-sq-ft, 16-building Hudson Yards will be the largest private real estate development in the U.S. when completed in the next decade. Most of the first phase will be commercial office and retail, while the future 6.2-million-sq-ft western phase will be primarily residential.
Some things have taken longer than planned. The eastern platform, begun in 2013, was set to be done in 2015, but the complex nature of working around operating rail yards—and upgrade work to Northeast corridor tracks—moved substantial completion into 2016.
Final work on the eastern platform concludes this year, says Ron Tutor, CEO of Tutor Perini, the contractor on that $700-million effort, and construction manager on the 10 and 15 Hudson Yards towers and on an $80-million maintenance and equipment building. “We faced delays related to not getting work outages we needed from the railroad, but we’re 95% complete, with some electrical, lighting and ventilation work [left to do],” Tutor says of the platform. “We’re trying to finish it this quarter.”
With the eastern platform—covering the area bounded by 10th and 11th avenues from 30th to 33rd streets—all but done, work will begin this year on the western half spanning 11th and 12th avenues between 30th and 33rd streets. The eastern portion alone uses 25,000 tons of steel and 14,000 cu yd of concrete.
Work on the rest of the site is progressing on multiple tracks. The next buildings to finish most likely will be the Kohn Pedersen Fox Associates-designed 55 Hudson Yards and the Diller Scofidio + Renfro and Rockwell Group-designed 15 Hudson Yards. Both 30 and 35 Hudson Yards will top out this year, and 50 Hudson Yards—a massive 2.9-million-sq-ft, 985-ft-tall structure designed by Foster + Partners—has foundation work underway. Related already has attracted large tenants, such as financial services firm BlackRock, Time Warner and Wells Fargo.
“Hudson Yards is probably more connected to the city than other major new developments.”
– Dan Biederman, 34th Street Partnership
The volume of activity makes for a massive logistical challenge, Tutor says. “Constant coordination among all the [participants] has been an important issue. It’s a tremendous amount of work all on one site.” That coordination must loop many consultants and contractors, including 10 primary architects, five structural and civil engineering firms and so far two contractors—Tutor Perini and Tishman Construction, a unit of AECOM.
The development must eventually integrate into the larger 34th Street corridor, which the team has strived to do in its outreach efforts despite its overall size complicating matters in a purely physical sense, Biederman says.
“Hudson Yards has done better than most, but there are still pieces where it feels overwhelming, where the streetscape is going to feel out of scale with adjacent buildings,” he says. “And there is a 10th Avenue gap between Hudson Yards and the Brookfield development [to the east] that troubles me—it’s probably not going to be pleasant for pedestrians.” But Hudson Yards will score well on other features, such as its interplay with the High Line urban park and its fluid connection with the new station for the No. 7 subway line, Biederman says. “It’s probably more connected to the city than other major new urban developments,” he says.
Big Puzzles
Within the vast scope are many structural engineering challenges posed by working atop platforms and subway infrastructure.
The 55 Hudson Yards tower is a prime example, with 80% of its footprint atop one of the transit station’s lengthy escalators and a subway ventilation structure, creating stringent allowable load requirements, says Jeff Smilow, executive vice president and director of building structures at WSP USA.
The challenge wasn’t easier when Related sought a building layout that didn’t match the model originally envisioned for the site and directed WSP to avoid using steel, which would have been a lighter option, but far costlier, according to Smilow. “So the direction from the client was, make it work —but use concrete,” he says. “In the end, we came up with a post-tension, flat slab, semi-lightweight [building with] a normal-weight concrete core.” That uncommon choice for a New York office building helped solve various other challenges the structure posed, such as how to accommodate tenant alterations, including typical requests for interior staircases, Smilow points out.
In order to safeguard working around a concrete slab floor embedded with rebar, WSP and another consultant did a laser survey of the post-tensioned strands just before concrete pouring on each floor to pinpoint their locations, he says. “Someone who wants to do core drilling … will know where everything is,” Smilow contends.
WSP also designed the post-tension system in two-way bands centered on the column lines in each direction, which provide safe areas to locate stairs—“literally zones for big future holes in the slab where there would be no [strands] interrupting ... should any tenant want to knock out a bay,” Smilow says.
The system also has allowed the team to use heavy-duty bridge post-tensioning techniques in different parts of the building to route loads away from points where they would have overloaded the subway structure, he says. “[We] literally tell the structure where it could send the load,” Smilow adds.
Finding Solutions
The challenge was different at 15 Hudson Yards, which has a unique carve-out at its base to house the Cultural Shed—a 170-ft, 200,000-sq-ft art innovation structure on wheels that gets “tucked into” the tower. “For a building that’s 900 ft tall, that’s no small challenge—to have your legs cut out from under you,” Smilow says.
A typical solution in the concrete core and perimeter column building would have been to install a truss, but in concrete that would have required an almost continuous wall, he says. Instead, WSP chose a solution it also was using at 53W53, a residential tower in midtown—developing a steel node with pre-welded, large-diameter, high-strength 90-ksi rebar segments that construction teams embedded into the truss system and connected to the building’s conventional rebar with dowels and couplers. “That facilitates the construction, the aesthetics, the economics,” Smilow says. “It comes together great.”
Sustainable Finishes
Many of the development’s sustainable design features only come online when all buildings are operational, but they are part of construction efforts now, including a fiber loop for communications to connect building systems, says Hurst. The measures promote and protect air quality, particularly in the two structures along 11th Avenue that will have residential units, Hurst says.
The air quality goal has prioritized use of healthy materials, with the project team vetting components for toxins and off-gasses, Hurst says. It also entails efforts to seal the apartments soundly to minimize transfer of odors, fumes or smoke—with every condominium getting a “blower door” test that confirms their air tightness, he says. The site will have environmental sensors throughout to monitor air quality and other factors. “We have highly metered buildings, so we’re going to be able to get a lot of data,” he says.
Another major feature is stormwater collection, which at Hudson Yards will amount to massive water savings, Hurst adds. “All rainwater that hits the site, whether on the building roofs or in that central park, is all funneled to a series of stormwater collection tanks, filtered and then reused on the site—either to irrigate the park or to refill cooling towers in the buildings, which use millions of gallons a year. That would be potable water if we didn’t capture the rainwater.”

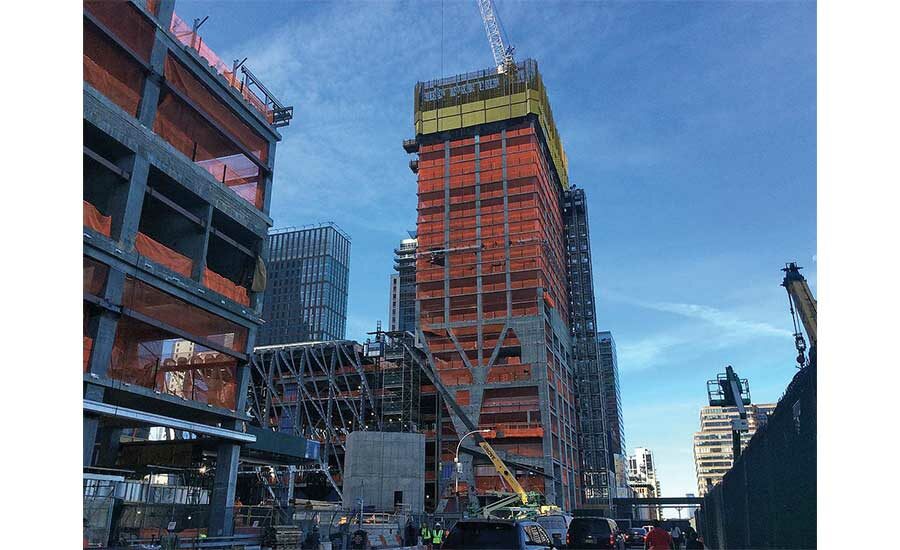
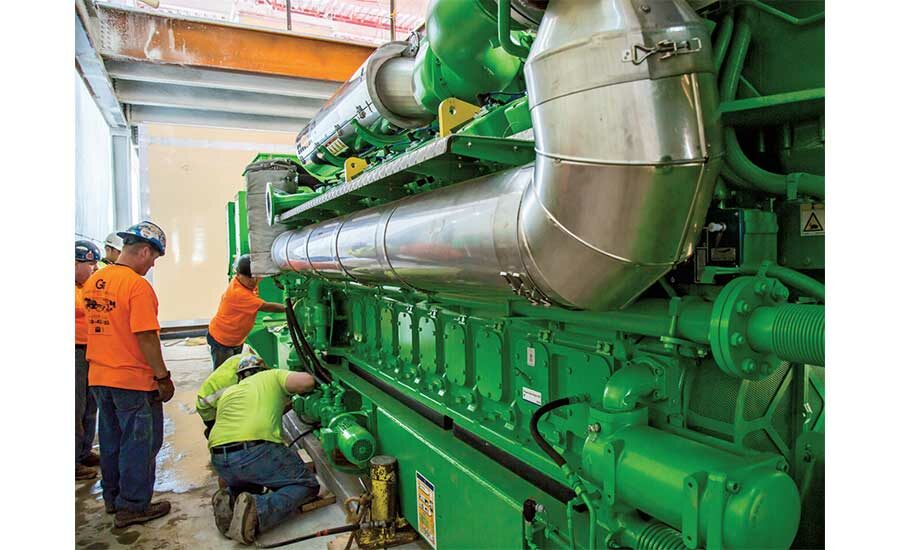

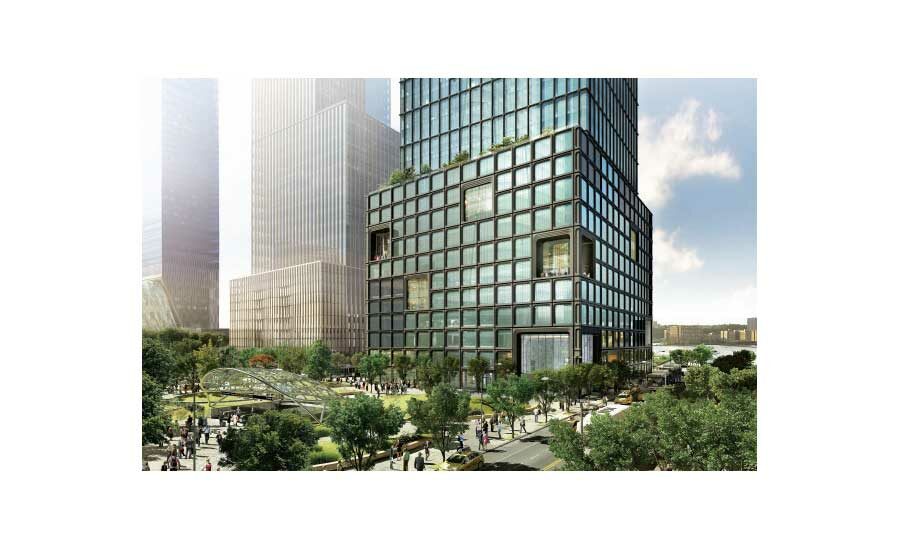
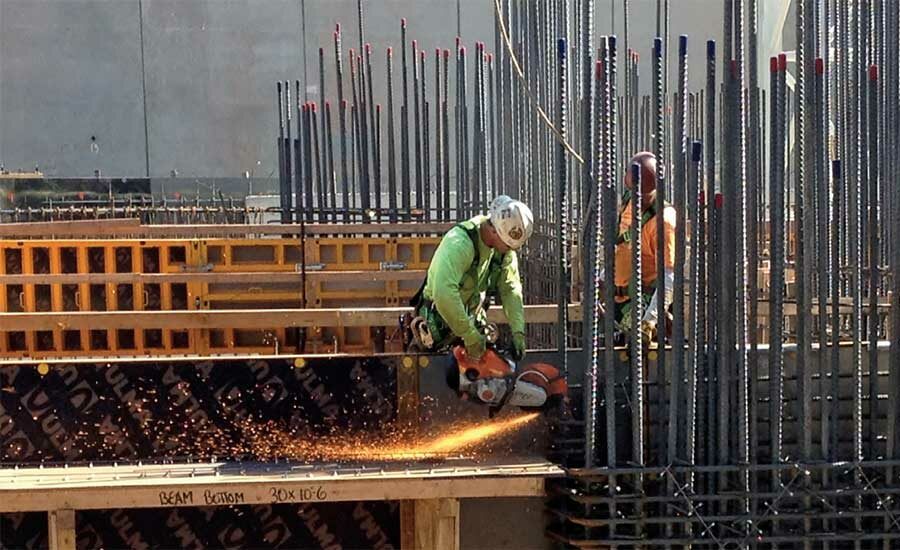


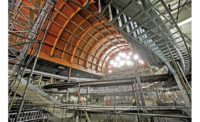
Post a comment to this article
Report Abusive Comment