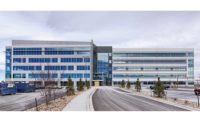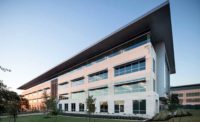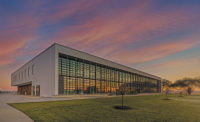1920 McKinney Office Building and Parking Garage
Dallas
Best Project
Owner: KDC
Lead Design Firm: BOKA Powell
General Contractor: McCarthy Building Cos.
Structural Engineer: American Steel & Aluminum Co.
MEP Engineer: DynaTen
Electrical: JMEG LP
To deliver this $33-million project on an accelerated 15-month schedule, the team juggled the construction timeline to contend with some of the wettest weather in Dallas-Fort Worth history.
Pull planning helped overcome the rain delays, while Revit 3D modeling software allowed the architecture and engineering teams to coordinate documents among disciplines and resolve challenges. BIM 360 also helped organize construction in the field.
The 150,000-sq-ft, 14-story high-rise includes office space, underground and above-ground parking, and 8,500 sq ft of ground floor retail and a restaurant.
The building incorporates a “shark fin,” an aluminum-composite metal panel system that outlines the full 300-ft height of the north facade. The fin is supported by beams that cantilever 18 ft out from the building.Construction required the use of a 240-ft-tall, wind-farm aerial lift, one of the largest in the U.S., which had to be brought in from out of state.
The building facade is made of seven components that tie together at numerous locations to complete the extensive exterior skin package. The facade created coordination and waterproofing challenges that required specific building enclosure meetings. The team reviewed every detail with trades to ensure quality and avoid later issues.
Another challenge was the zero-lot line with no buffer zone around the perimeter. That meant scheduling just-in-time deliveries. Formwork and reinforcing materials were placed as soon as they left the truck. Careful coordination maximized the efficiency of the work, including the scheduling of crane time, and ensured that crews didn’t interfere with each other so that safe-distance zones were not compromised.
Related Article: Diverse Projects Named Region’s Best






Post a comment to this article
Report Abusive Comment