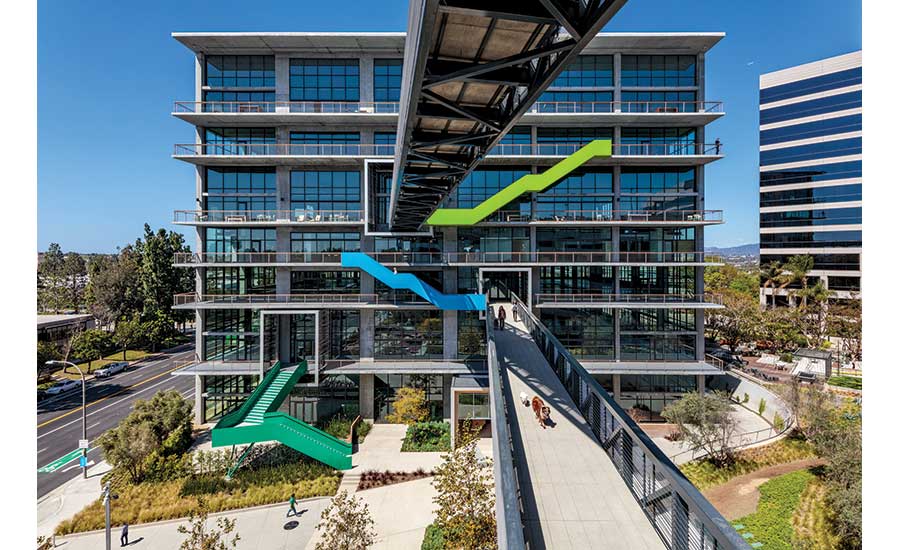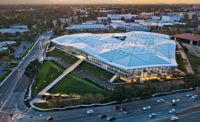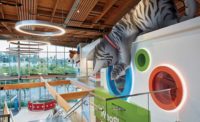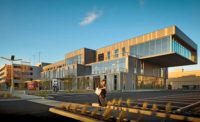C3
Culver City, Calif.
Award of Merit
Owner: IDS
Lead Design Firm: Gensler
General Contractor: KPRS
Civil Engineer: KPFF
Structural Engineer: Saiful Bouquet
MEP Engineer: Western Allied Corp.
The C3 office building in Culver City, Calif., offers shared “hackable” spaces that can be easily changed to suit tenants’ needs. The building features seven floors of varying height, and two 150-ft-long flyover bridges from the adjacent nine-story parking structure.
The project’s photovoltaic storefront system was designed as an architectural feature that furthers sustainability goals, providing 26 kW annually of onsite-generated electricity. Sandwiched between the laminated glass panels, the photovoltaic system provides varying degrees of transparency across the south facade in a conventional window wall system.
The bridge walkways presented unique challenges since they had to accommodate movement from the two independent buildings without any mid-span columns. The design and building teams also worked together to select a two-way structural slab design to allow future tenant flexibility.
A public art installation was placed on the 90-ft-tall parking structure’s concrete shear wall. Called “Cirrostratus,” the artwork is made of 200 glass fins that display two colors and create reflections and shadows from the sun that change throughout the day and year.
Back to "ENR California Best Projects 2018: Region's Best Work Shines With Creativity"





Post a comment to this article
Report Abusive Comment