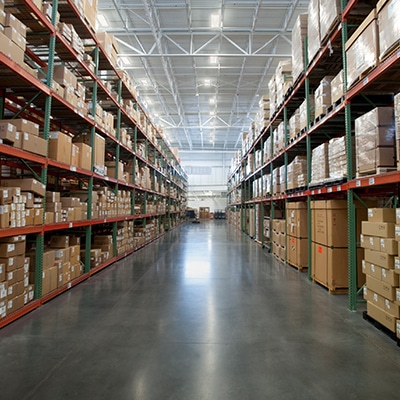The production, processing, storage and transit of perishable goods is changing. Rapid modernization of one of the world’s most important networks has led to the need for greater cold storage warehouse capacity.
Naturally, owners want to know how much they’ll need to invest if it’s time to build. Consider this word of caution: Online calculators that give you a round number based on your planned square footage won’t cut it. And don’t just add the cost of a beefed-up HVAC system to that round number and expect to get anything close to an accurate cost estimate.
Cold storage warehouse spaces are too unique for lazy estimating. Below, we discuss important cost factors you should consider as you investigate the feasibility of your next project.
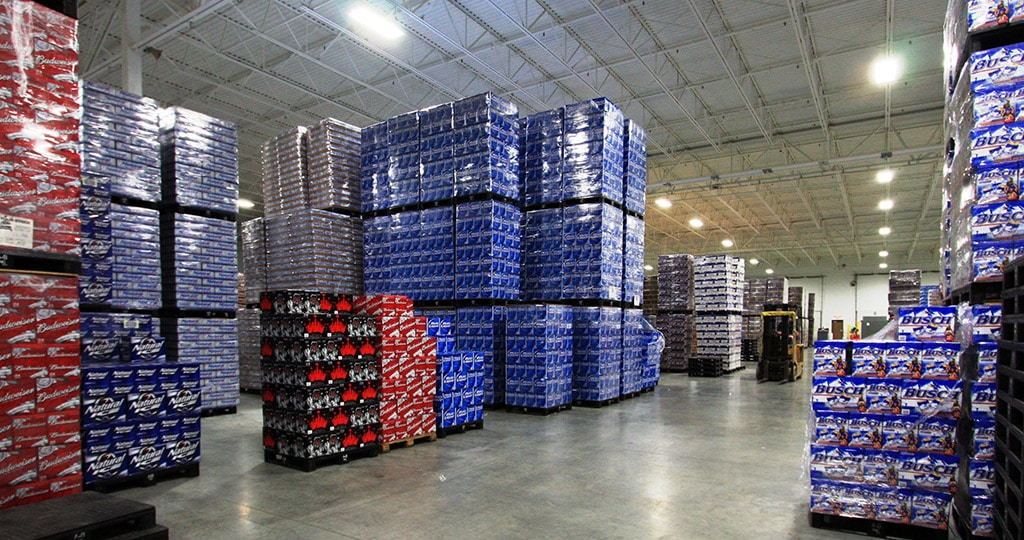
Cold storage warehouse construction integrates key systems
Building cold storage warehouse space is about way more than mounting extra air conditioners on the roof. Keeping food and other perishable supplies cold requires the integration of separate systems.
Powerful ammonia HVAC systems
It starts with the equipment responsible for generating cold air. Today, most commercial refrigeration systems are powered by anhydrous ammonia cooling units. Warehouse owners should consider the following points regarding the use ammonia refrigerants and their impact on cost.
First, ammonia doesn’t play nice with copper piping, so factor in the cost of alternative piping instead. Second, ammonia is harmful to humans when released. Workers will need additional training in the handling and maintenance of systems that use it. Enhanced site safety measures should be implemented, too.
For more on ensuring worker and site safety in the presence of ammonia systems, read this EPA manual.
Plan for robust insulation for temperature stability
Once a refrigerated space gets cold, it needs to stay that way. That’s where insulation comes in; these buildings need a lot of it, and it must be installed correctly. Poorly-insulated cold storage warehouses bleed cold air. That keeps HVAC systems working harder than normal and increases the risk that they’ll break down. It also puts a bigger strain on the electrical grid, which we discuss in the next section.
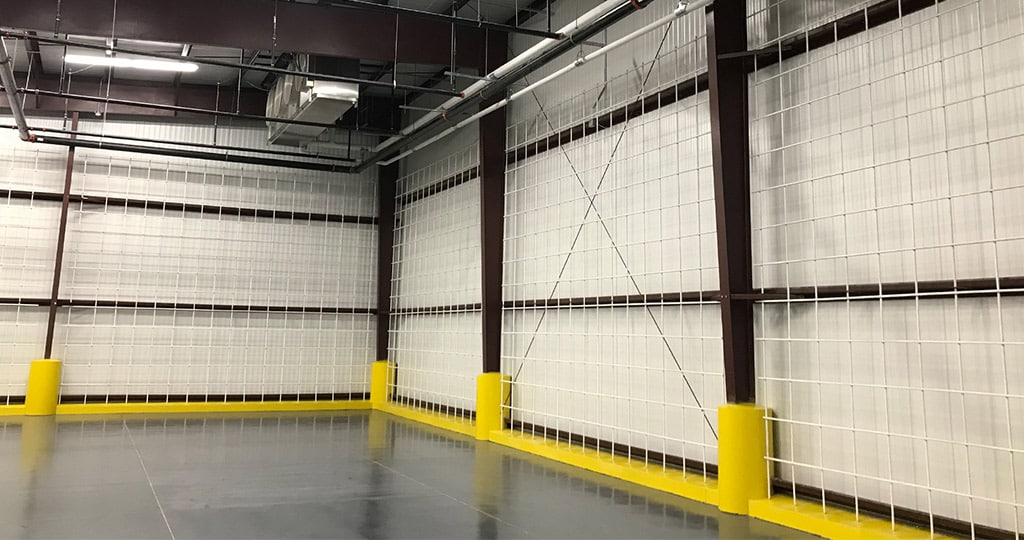
Owners have a decision to make here. Insulation runs the gamut from cheaper fiberglass formulas to more expensive polyurethane foams (here’s a brief rundown on insulation types). Generally, the R value of insulation —how well it resists temperature transfer— improves as cost increases.
But cost and R value are only part of the picture. Some insulation types are flammable. Some are harmful to the environment. Owners often choose systems that feature more than one insulation type to balance R value, fire risk, environmental impact and cost.
Consider the power grid and backup generation needs
It takes a lot of electricity to operate cold storage warehouses. HVAC and lighting usually demand the most power, but other systems also draw on the grid, such as automatic doors in loading docks and fire suppression and site security monitoring and response systems.
Obviously, this puts greater pressure on the power grid than facilities lacking temperature control needs. Owners should plan for higher monthly electric bills as well as expect to pay an additional premium to the utility to ensure a consistent supply of electricity.
In the perfect world, there would be no power outages. But we don’t live there. That’s why cold storage warehouse facilities require backup generation capacity. And a lot is riding on these auxiliary power systems: It’s not merely about keeping the lights on. It’s about maintaining the temperature to ensure food or perishable product supplies aren’t ruined.
Materials and methods in cold storage warehouse construction
The materials and methods chosen for cold storage warehouse construction vary based on an owner’s specific goals. That means the execution can differ from one project to the next, too.
Sometimes owners are totally prescriptive. They know exactly what they want in terms of design, method and material from the start, right down to the diameter of floor drains and the color of the paint on safety railings. Other times, owners supply a list of criteria the structure must meet and leave it up to us to figure out how to make it happen.
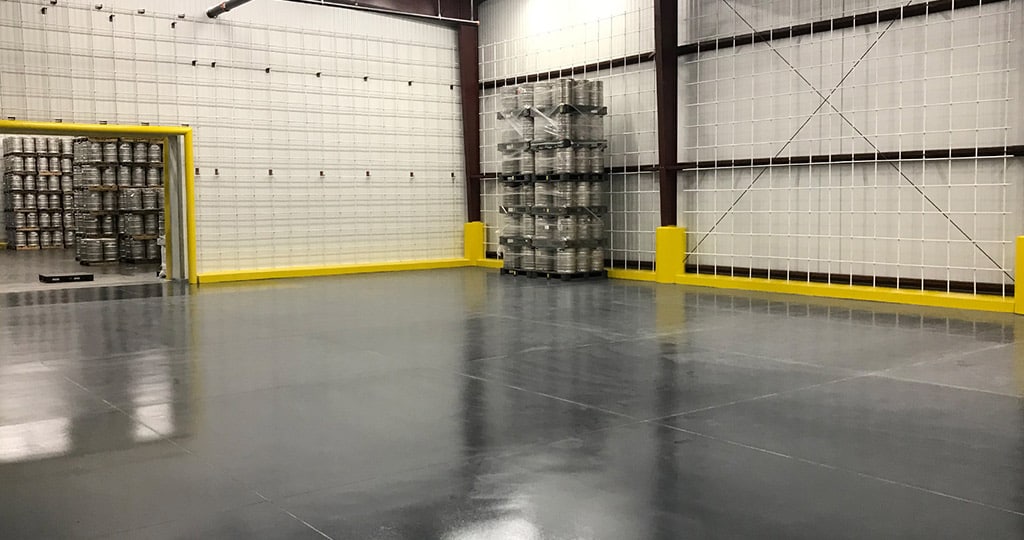
Either way, some important cost factors arise from the idea that cold storage warehouses tend to be built taller than general warehouses to store more perishable products within a given square footage:
- Foundational and floor concrete must be able to handle the ensuing increased load relative to square footage.
- The formulation (and therefore the cost) of floor concrete may differ in cold storage warehouse spaces that feature floor heating systems. These systems quickly dry floors after cleaning to prevent bacteria growth.
- A more customized structure may call for a more custom-friendly construction method. We often recommend choosing Tilt-Up concrete construction because it’s much easier to build panels to the exact size you need with locally available ready-mix and rebar than it is to order custom-fabricated steel from somewhere else. Plus, it’s a speedier construction process that requires less labor.
- Tilt-Up concrete panels are naturally good insulators; they can be further engineered to include additional insulating layers within the panel. It’s a trade-off: Buy the more costly insulating concrete early in the process and save on the labor and supplies associated with insulation application later, or vice versa.
Thoughtful cold storage warehouse design and construction revolves around energy efficiency. After all, energy costs are the main recurring expense at these facilities. Keeping those costs in check trims the overall lifecycle cost of a warehouse and boosts owners’ return on investment. We discuss how owners can maximize ROI in this in-depth guide.
The right contractor will guide owners toward the material, method and system decisions that help them best accomplish their business goals. Owners should come to pre-construction discussions knowing about how much inventory they plan to store. Then, they can work together with the contractor to design the most profitable space.
Our cold storage warehouse construction experience
Any construction firm can talk the talk. But how do you know they’re up to the task? We think the proof is in the pudding—so here’s a rundown of some of our most successful cold storage warehouse construction projects:
- A 3,500-square-foot addition to Anheuser-Busch’s Oklahoma City cooler facility.
- Renovation of an 82,114-square-foot Amazon Fresh facility in Wood Dale, Illinois.
- Construction of the Donnewald Distribution Center, a 146,000-square-foot Anheuser-Busch distribution asset featuring 70,000 square feet of controlled environment space in Greenville, Illinois.
- The 1.1 million-square-foot Hershey Midwest Distribution Center in Edwardsville, Illinois.
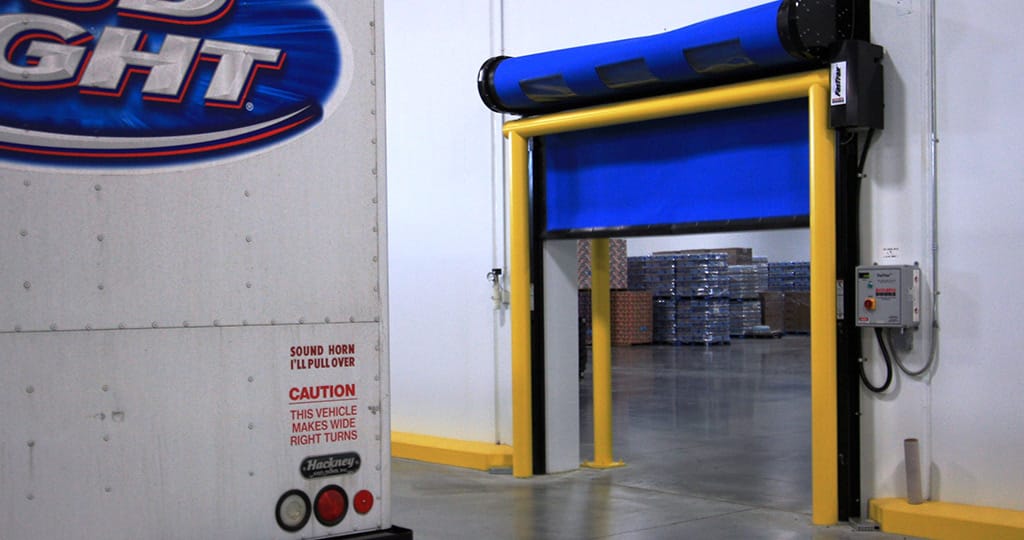
Building cold storage warehouse construction partnerships
The Korte Company was founded in 1958 with the simple idea that building long-term relationships based on trust and respect is the right way to do business.
We’re still here six decades later. We think our commitment to partnership is what makes us the right Design-Build contractor for your next cold storage warehouse construction project. We treat these spaces the same way you do—they’re not just buildings, they’re long-term assets that keep your business poised for future growth in an evolving economy.
Want to dig deeper? Our guide to maximizing warehouse efficiency through smarter design can help you refine your design goals for a planned facility, know what to think about before construction begins and introduce strategies for capturing cost savings. Then, if you want to discuss an upcoming project with us, get in touch.
