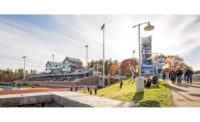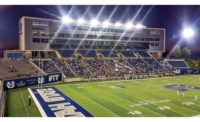University of Oregon - Jane Sanders Stadium
Eugene, Ore.
Best Project
Owner/Developer University of Oregon
General Contractor Howard S. Wright, a Balfour Beatty Company
Lead Design Firm SRG Partnership, Inc.
Subcontractors Delta Construction; KPFF Consulting Engineers; AHM Brands; Capital Engineering & Consulting; Glumac; Cameron McCarthy; Dragon Electric Group; Kraft Masonry; West Side Iron; Straight Up Elevator; Southern Bleachers; Daktronics; Oregon Fence; Coast to Coast Turf; Musco; West Coast Netting; Howard S. Wright Concrete; Rexius; IES; Viking Fire Protection; Comfort Flow; Twin Rivers; Civic Construction; Skyline; Umpqua Roofing; Culver Glass; Spacesaver; Sawtooth Caulking; Curtis Restaurant Equipment; ES&A; Rubensteins; Schonert & Associates; Advanced Cabinet Design; Portland Coatings; Faustrollean; W.H. Crest Co.; Farwest Steel; Santiam Steel
Home to the Oregon Ducks softball team, the 1,500-seat Jane Sanders Stadium in Eugene, Ore., includes locker rooms, meeting spaces, coaches’ offices, training rooms and equipment space.
In order to ensure that the Ducks had access to a home field, work had to take place between seasons. After the last game in the early fall of 2015, the prior facility was quickly demolished. At the same time, site and steel permits were issued while design was still underway.
The overhead yellow “duck wing” canopy, an array of home plate-shaped inlays, was lifted into place atop diagonally sloping columns. By pre-assembling the canopy, the construction team saved at least two weeks from the construction schedule, according to Aaron Braun, project manager at Howard S. Wright, a Balfour Beatty Company. Initially planned as a two-part pre-assembly and lift, the team eventually decided to assemble the entire canopy on the ground and lift it in one maneuver.
Rigging the one-piece canopy as it was moved into place was aided by the implementation of a special spreader bar. Unpredictable weather during the lift was also a concern, Braun says.
“The pick plan required wind speeds below eight miles per hour, which was a major worry considering work was taking place in mid-November,” he says.
Sprinkler heads and lighting were designed and fitted into the canopy to execute the design vision of a smooth wood underbelly.
The concourse, a concrete slab on a metal deck assembly, is designed to absorb much of the canopy’s lateral load, allowing the structure to soar overhead.
In order to meet quality assurance and control goals, the construction team adopted technological solutions, including sharing information on the cloud and utilizing building information modeling.
“By implementing a program that requires all parties to be responsible for their work as well as others around them, we created a mentality and culture that promoted quality assurance as work was executed throughout the project,” Braun says.
The facility is tracking LEED Gold certification.
There were zero OSHA recordable incidents during more than 90,000 work-hours on the $14.5-million project.








Post a comment to this article
Report Abusive Comment