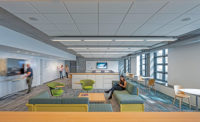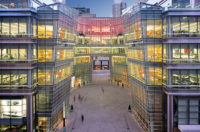B.E. Smith Family Center
Merriam, Kan.
Award of Merit
Owner: Advent Health
Construction Manager: Turner Construction Co.
Lead Design Firm: SVPA Architects
Mechanical Subcontractor: Design Mechanical Inc.
Electrical Subcontractor: Capital Electric
Steel Erection Subcontractor: Doherty Steel
Roofing Subcontractor: Cornell Roofing & Sheet Metal Co.
Flooring Subcontractor: Regents Flooring Co.
This two-story, 63,000-sq-ft building provides a fully accessible therapeutic and learning environment for children. Due to uncertainties surrounding the design and availability of specialty indoor playground equipment, the project team maximized design time by resequencing concrete pours and overhead MEP systems. Providing the owner and design team with much-needed flexibility had a trade-off, however, as the strategy shifted underground foundation work to winter months with unfavorable weather conditions.
A last-minute donation to fund an overhead harness system for the therapy rooms was welcome news for the owner, but presented a new challenge in that the building’s structural system was already in place. Virtual design and construction technology enabled the team to quickly design and incorporate overhead unit-strut supports for the harness rails and coordinate the components’ locations with the existing MEP design. Thirteen harness systems were installed in nine therapy rooms, with an additional mobile system erected in the indoor playground. The team also incorporated structural infrastructure elements to accommodate future accessibility equipment as funding becomes available.
Despite the challenges, the 14-month, $20-million project was completed under budget. The project made extensive use of prefabrication for MEP components, and trade partners’ relationships with vendors helped secure high-quality, cost-effective materials such as flooring and wall protections.
Back to "35 Best Projects Showcase Midwest Design, Construction Innovation"




Post a comment to this article
Report Abusive Comment