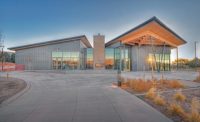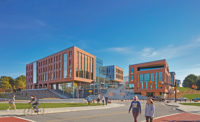University of Pennsylvania, New College House
Philadelphia
Best Project
Owner: University of Pennsylvania
Lead Design Firm: Bohlin Cywinski Jackson
General Contractor: INTECH Construction LLC
Civil Engineer: Pennoni Associates Inc.
Structural Engineer: CVM Professional
MEP Engineer: AHA Consulting Engineers Inc.
Landscape Architect: Michael Vergason Landscape Architects Ltd.
New College House is the first “purpose-built” college house on the University of Pennsylvania’s campus and its first new student-housing building in more than 40 years. The seven-story student and faculty residence hall includes public amenities for social and dining activities.
The 198,000-sq-ft building includes bedroom suites that can house from two to six students. It also includes single bedroom suites for resident advisers and graduate assistants as well as four faculty apartments.
A new tunnel provides interior access to a partial basement from a new loading dock in an expanded service court that is shared with the existing Hill College House. Tunnel construction posed one of the most significant project challenges because it runs under the 125 Years of Women at Penn walkway. Crews had to limit disturbance to this important art installation, which features granite benches and curbs inscribed with quotations from women at the university. The tunnel was strong enough to allow construction traffic to travel over it. Sheeting and shoring were designed to limit the excavation needed to construct the tunnel, which in turn limited how much of the walkway had to be removed.
The foundation system on the west side of the building was originally designed to be caissons with spread footings and wall footings on top. Early in the excavation, the team determined that existing soil conditions would not yield the required bearing strength. Working in sequence with construction to avoid delays, the team successfully redesigned the foundation systems to grade beams bearing on caissons.
A custom-built wood grille system at the main elevator lobby was composed of angles and slopes and hung entirely from the underside of a pass-through stair. To ensure that the completed system was installed to the design team’s standards, team members worked with the fabricator to map out the entire structure in the field, using cables and string lines to identify the precise angles and dimensions for each prefabricated piece.
The design team created a “lifted lawn,” which establishes a new public green space replacing the old Hill Field. The lifted lawn sweeps up the building’s south side from the existing 125 Years of Women at Penn Walkway, creating a green landscaped space. Dining facilities for the New College House are located under a portion of the lawn, creating the slope. By building up the lawn area, the design team was able to create a connection from the south side of a neighboring street to the top of the lawn area and then back down to the main entry.
Related Article: Region’s Best Work Meets Big Challenges








Post a comment to this article
Report Abusive Comment