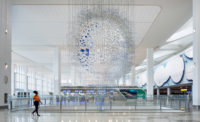Lauren Keeley gestured at the sprawling Terminal B at LaGuardia International Airport, where some of the 14.3 million annual users were standing in a taxi line at the curb. “This building will be a taxiway,” says the design-build coordinator for the Skanska-Walsh joint-venture team.
Within 39 months, some of those passengers should be using parts of a new 1.3-million-sq-ft, 35-gate terminal that will sit some 600 ft farther south, near the Grand Central Parkway, thanks to the first public-private partnership for a replacement terminal in the U.S.
LaGuardia Gateway Partners, which includes Vantage Airport Group, Skanska and Meridiam as developers and investors and HOK and WSP Parsons Brinckerhoff as designers, has begun a 35-year, $4-billion concessionaire to rid LaGuardia of the label “third-world airport,” coined by Vice President Joe Biden two years ago.
At the west side of the central terminal, a pile driver worked on one of ultimately 5,000 tapered piles, some as shallow as 40 ft and some as deep as 120 ft. Within 10 minutes, one could walk to the project’s far east side, where a large lot area has been cleared for a future central heatin g-refrigeration facility. In between, just across the street from the active passenger traffic at the old central terminal, a parking garage is being demolished.
g-refrigeration facility. In between, just across the street from the active passenger traffic at the old central terminal, a parking garage is being demolished.
The team will build a new central hall, west parking garage, related roadways and 18 bridge structures, as well as what the team says will be the world’s first pedestrian bridges over active taxiways. The central hall will provide a seamless link between the new central terminal and what will be the refurbished Terminals C and D under a $4-billion plan, financed mainly by Delta Airlines. The Gateway Partners team is coordinating with Delta as it begins that work, which also is expected to be done by 2021.
Enabling works, including temporary access roads, are being performed in even tighter spaces than at Salt Lake City airport (ENR 9/5-12 p. 10). Standing inches from traffic on the west pile-driving site, Robert Souaid, a Skanska-Walsh project official, says, “We went through four to five stages of moving traffic [roads] to the final configuration” this year.
After extreme curbside congestion made headlines in mid-August, the team proposed different roadway configurations using actual traffic data, which the Port Authority of New York & New Jersey is reviewing, says spokesperson Chris Villari. It also set up an interim traffic control center.
The marquee project was the last visited by ENR on its third and final leg of “Project Runways: America’s Airport Infrastructure” tour. The East Coast leg began in Charlotte, N.C., where burgeoning population growth has prompted airport expansion, and continued to Philadelphia, Boston and Portland, Maine.
Charlotte Shuffle
Jack Christine, COO of Charlotte Douglas International Airport, points to a $250-million project to create 100,000 sq ft of additional space to terminal lobbies, plus a related $46 million in new curbside roadway construction. It is one of the pieces of Destination CLT, a 10-year, $2.5-billion capital program.
The airport, located in one of the fastest-growing regions of the country, just wrapped up an eight-year, $1.5- billion capital program—and has wasted no time in starting the next round. “There is pent-up demand, and we’d be bigger already if the projects were here already,” Christine says. The airport grew to 44.9 million total passengers in 2015 from 28 million total passengers in 2005, becoming one of the nation’s top 10 busiest airports.
Over the next decade, the airport plans to build a new $310-million satellite terminal north of the existing Concourse A, adding a total of 25 gates. A fourth $422-million, 12,000-ft-long runway is expected to begin in 2020.
The airport recently hired a joint venture of Gresham, Smith & Partners and DAS Architects for design of the $250- million lobby expansion. “The intent is to put the project out for construction manager-at-risk proposals” possibly in December, says Christine. “We want to get the CMAR team on early to help us manage how to do this. We have to use the existing building while expanding around it. Construction sequencing will be really important for us to be successful. We want the contractor to be part of that discussion.”
Along with burgeoning population growth, another reason for the airport’s capacity increase is that it was traditionally a major hub for US Airways, which committed to growing there in part because it began eliminating point-to-point East Coast destinations.
Philadelphia International Airport— once another major hub for US Airways, now American Airlines—is experiencing the opposite effect. As the Charlotte airport’s construction plans grew with passenger growth, PHL’s $5-billion program, including a new fifth runway, changed with a decline in growth after 2008, although the airport still handles about 31 million passengers a year.
The airport is now focusing on state-of-good-repair projects separately, rather than putting them all under a labeled program, says Diego Rincon, PHL’s deputy director of capital development. “The River Runway is still part of our master plan,” he says. “There’s no question as to the location. It’s more about timing.”
Current projects include lengthening a runway to 12,000 ft from 1,500 ft and straightening taxiways. The airport also plans to refurbish 70-year-old terminals. Along with waiting for American Airlines to figure out what level of investment to make, PHL is restricted to design-bid-build for project delivery. “Design-build is something everyone is striving for, but it’s going to require change in laws and mindsets,” notes Rincon.






Post a comment to this article
Report Abusive Comment