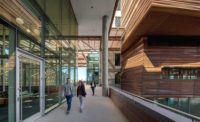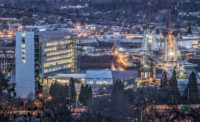Biomedical Sciences Partnership Building
Phoenix
Best Project
General Contractor: DPR Construction | Sundt Construction Inc. Joint Venture
Owner/Developer: The University of Arizona
Design Firms: CO Architects, With Ayers Saint Gross
Civil Engineer: Dibble Engineering
Structural Engineer: Martin, White & Griffis Structural Engineers Inc.
MEP Engineer: AEI Affiliated Engineers
Landscape Architect: Colwell Shelor
Subcontractors: Kovach Building Enclosures; KT Fabrication; Brightview Landscaping; Able Steel; University Mechanical & Engineering Contractors Inc.
A 10-story copper-clad clinical and translational research center, the Biomedical Sciences Partnership Building is the ninth building on the Phoenix Biomedical Campus.
Delivered on a fast-track schedule in January, the 245,000-sq-ft tower provides laboratory space in conjunction with the adjacent six-story Health Sciences Education Building—housing the College of Medicine—which was completed by the same construction team in 2012.
Inspired by Arizona’s mountains and the deep recesses of Native-American desert cliff dwellings, the LEED Silver-certified tower features 4,985 cold-formed recycled copper panels perforated to reflect light and cast shadows reminiscent of striated canyon walls.
The $106.8-million building connects to the Health Sciences Education Building physically and philosophically by means of the panels as well as a multistory, perforated, copper-clad trellis that creates a shaded outdoor gathering area; this joins the buildings to the main campus along a north/south axis.
An outdoor bridge at the second and third levels and a shaded courtyard also unify the structures.
“The Biomedical Sciences Partnership Building is truly a world-class design and an iconic building. Its copper cladding, geometry and integration with the urban environment is such a clear reflection of living in Arizona,” says Casey Helburg, DPR project manager.
Designed by CO Architects, Los Angeles, with Ayers Saint Gross of Phoenix, the building “exemplifies a new model of sustainable, dense urban planning,” says Andrew Labov, principal, CO Architects.
“The major design challenge was driven by the project schedule, which required that we have a foundation permit and begin excavation just six months after we began programming,” he explains.
Modeling the structural, Z girt and glazing components together also helped to identify conflicts before prefabrication and resulted in the 100% accuracy achieved at installation. The team significantly reduced elevated work by eliminating a 10-story scaffold because of the decision to prefabricate.
The final 400 copper panels were constructed on site—each with a unique skin, Z girt and glazing to ensure the visual fluidity desired.
Related Article: Pursuing Excellence Drives Best Projects





Post a comment to this article
Report Abusive Comment