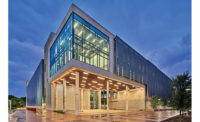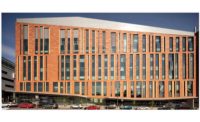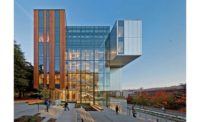Biomedical Sciences Partnership Building
Phoenix
Region ENR Southwest
Higher Education/Research
Project Team
Owner/Developer The University of Arizona
General Contractor DPR Construction | Sundt Construction Inc. Joint Venture
Design Firms CO Architects, With Ayers Saint Gross
Civil Engineer Dibble Engineering
Structural Engineer Martin, White & Griffis Structural Engineers Inc.
MEP Engineer AEI Affiliated Engineers
Landscape Architect Colwell Shelor
Subcontractors Kovach Building Enclosures; KT Fabrication; Brightview Landscaping; Able Steel; University Mechanical & Engineering Contractors Inc.
Copper and canyons, long synonymous with Arizona, are the unmistakable inspiration for the 10-story, copper-clad Biomedical Partnership Building on the Phoenix Biomedical campus in downtown Phoenix. The building’s cold-formed, recycled copper cladding is not just for aesthetics, however. It also serves as a heat shield.
The $106.8-million, 245,000-sq-ft tower is the ninth building on the 30-acre campus and serves as a taller complement to the adjacent six-story Health Sciences Education Building, both of which are operated by the University of Arizona’s medical school. Nearly all members of the design and construction teams worked on both the health sciences and the newer biomedical building.
Visually, the two structures share similar concepts of building geometry and aesthetics. Physically, they are connected by open-air bridges at the second and third levels and a shaded courtyard at ground level.
The biomedical building’s cladding is perforated to reflect light and cast shadows reminiscent of striated canyon walls. More than 5,000 panels made from nearly 300,000 lb of copper were installed. The panels were prefabricated by specialty contractor Kovach Building Enclosures. Variable patterns were developed collaboratively using building information modeling with CO Architects. Structural, Z girt and glazing components also were part of the modeling that virtually eliminated conflicts during installation. By opting for an integrated, prefabricated cladding system, the construction team also was able to avoid the need for a 10-story scaffolding system. Laser scanning aided installation and quality assurance.
To serve as a heat shield, the entire envelope includes not only the copper panels but also rigid insulation, a waterproofing membrane and a 2-in. air gap. Together, the system encourages radiant heat to vent to the top of the building, reducing maximum copper panel temperature of 150° F to 85° F at the wall membrane layer.
The fast-tracked biomedical building was designed and built in 30 months, with construction beginning after six months of design and significantly prior to design completion. Andrew Labov, principal, CO Architects, considers this “the major design challenge.” The project schedule “required that we have a foundation permit and begin excavation just six months after we began programming,” he explains. To adapt, Ayers Saint Gross and CO Architects developed a rapid parametric model-based estimating system that allowed for quick pricing collaboration with the DPR and Sundt joint venture.
The high-rise research laboratory includes both clinical and translational research spaces along with public areas at ground level. The upper floors contain a variety of wet and dry labs with offices on the top floor. The LEED Silver building “exemplifies a new model of sustainable, dense urban planning,” adds Labov.
Casey Helburg, DPR project manager, says, “The Biomedical Sciences Partnership Building is truly a world-class design and an iconic building. Its copper cladding, geometry and integration with the urban environment is such a clear reflection of living in Arizona.”
Ryan Abbott, Sundt senior vice president, adds, “The University of Arizona wanted a place where researchers can have privacy yet be part of a community of individuals with similar intentions. It wanted a place that inspires, that’s durable, flexible and easy to maintain.”








Post a comment to this article
Report Abusive Comment