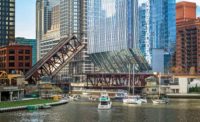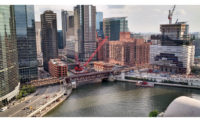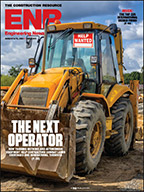For about 50 years, many developers and design teams—salivating over the best-located piece of real estate left in the heart of Chicago—have tried unsuccessfully to come up with an economically viable project for the sliver of a site, hemmed in by active railroad tracks, viaducts, a building and the Chicago River. But thanks to a core- supported design and an air-rights agreement with Amtrak, foundation work is underway for a two-acre development that includes a 54-story office building.
The structural design solved the problem of the limited touchdown area for the tower footprint, but it created many others challenges for the cramped site, which Amtrak, the city and the developer collectively own. There is only one single-lane access road. Trucks have to drive in, unload and back out. There is no laydown area or even room for a crawler crane. And rail traffic limits work hours on some foundations.
"The site jumps up and tries to kill us every week," says Anthony Scacco, executive vice president for the developer, O'Donnell Investment Co.
The $500-million, 150 North Riverside project, designed by architect Goettsch Partners Inc., includes the 1.4-million-sq-ft tower at the north end of the 375-ft-long, 225-ft-wide site and 1.5 acres of outdoor public space.
Plans call for a 145-ft-wide by 350-ft-long platform over the rail tracks, with precast-concrete decking atop reinforced-concrete crash walls. The walls are founded on 100 micropiles; each 120-ft- long pile has a 300-ton capacity. The developer's section of the platform is framed by steel beams and columns atop shallow caissons or H-piles.
The 750-ft-tall tower's minimal touchdown area shaped the design, which is chamfered below level eight, like a series of tuning forks. Only the reinforced- concrete core—150 ft long and just 40 ft wide—will come down to the foundation.
The result is a long, narrow tower with a 19.3:1 aspect ratio—almost "unheard of" for an office building, says Robert A. Chmielowski, a principal of project structural engineer Magnusson Klemencic Associates (MKA).
"We can't make the aspect ratio work with only a traditional core," Chmielowski adds. To manage accelerations and drifts, MKA is engineering 12 tuned liquid-mass dampers at the tower's top. The sloshing dampers also will provide water for the life-safety system.
Structurally, level eight and above is a traditional office building. Each typical office floor plate measures 245 ft x 125 ft, with the sides extending 42.5 ft beyond the 40-ft-wide core. The west side hangs over the Amtrak property, thanks to the air-rights agreement. "The goal was how to maximize—without compromise—the full potential of this challenging site," says Steven M. Nilles, a Goettsch partner.
Below level eight, the perimeter structure becomes an inverted tied-arch truss system, composed of inward-sloping perimeter columns along the east and west sides, and horizontal tension ties. The system transfers loads from vertical perimeter columns to the core, which takes all loads to the foundation. The core will sit on a mat. In turn, the mat will bear on sixteen 10-ft-dia caissons, each 120 ft long and socketed into bedrock.










Post a comment to this article
Report Abusive Comment