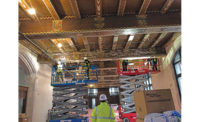Pershing Barracks Renovation/Modernization
West Point, N.Y.
Award of Merit
Owner: U.S. Army Corps of Engineers, NY District
Lead Design Firm, Civil Engineer, MEP Engineer: Atkins
General Contractor: Kokolakis Contracting
Structural Engineer: Silman
Historic Conservation Consultant: Jablonski Building Conservation Inc.
Electrical, Telecommunications and Security Engineer: R.G. Vanderweil Engineers LLP
The historic Pershing Barracks at the U.S. Military Academy in West Point, N.Y., built in 1895, needed a major rehabilitation to serve its next residents—270 cadets and six officers across 135 rooms. In order to bring the four-story, 124,692-sq-ft facility up to modern standards, the project team took on new building systems, interior renovation, facade improvements and structural repairs.
The $62-million project added energy-efficient features for LEED Silver status, such as exterior wall spray foam, LED lighting and low-water plumbing fixtures. It also tackled a full interior renovation; upgraded waterproofing and insulation; installed modern MEP systems; and refurbished roofing, masonry and limestone. The team also removed hazardous materials and installed new blast-resistant windows reinforced with floor-to-ceiling steel tubes.
The barracks—originally designed by Richard Morris Hunt as an academic building—also features offices, study alcoves, lounge areas, laundry provisions, bathrooms, showers and storage areas. The team used BIM modeling to address physical constraints, including thick masonry walls, changing basement slab heights and terra-cotta floors requiring structural support.
Back to "Airports, Culture Projects Dominate Region’s Awards"






Post a comment to this article
Report Abusive Comment