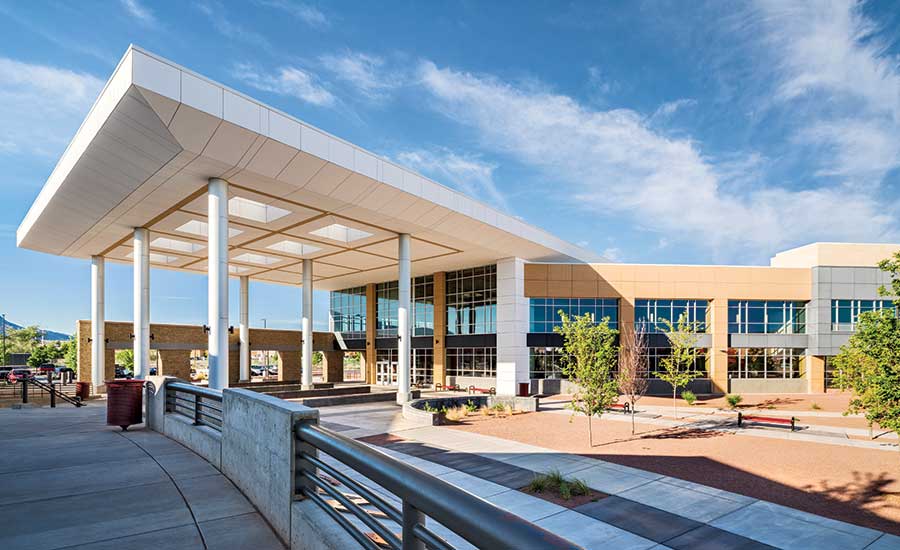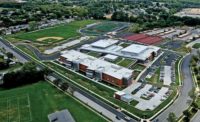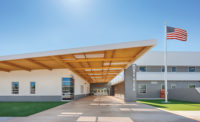Bernalillo High School Renovation and Replacement
Bernalillo, N.M.
Award of Merit
Owner/Developer: Bernalillo Public Schools
Lead Design Firm/Structural Engineer/Landscape Architect: Dekker/Perich/Sabatini
General Contractor: HB Construction
Civil Engineer: High Mesa Consulting Group
MEP Engineer: Bridgers & Paxton
Subcontractors: Franklin’s Earthmoving; Contreras Construction Corp.; Precision Masonry Inc.; Erection Structural Services; Commercial Roofing; Commercial Enterprises; Southwest Glass; Spectrum Floors; Casework Technologies; Hilltop Landscaping; Ashcraft Mechanical; Theco; TLC Plumbing; Peterson Contractors; Custom Grading
The 44-acre Bernalillo High School was part of a $35.2-million, multiphased renovation that reduced older infrastructure to 130,000 sq ft from 200,000. The new campus consolidates facilities with a central courtyard surrounded by two buildings and a gymnasium. The building also features a cafeteria, career and technical education center, media center, black-box theater and improved music facilities.
Construction team members worked closely to manage schedules and minimize disruption to school operations and surrounding neighborhoods.
The two-year project faced extensive phasing challenges as construction took place on an active campus. The design team credits extensive use of construction technologies to maintain tight schedules, including the use of drones, robotic total stations and Autodesk 360 Glue.
One of the most crucial challenges was completing the electrical work without interrupting school operations. As a solution, the contractor completed aspects of Phase 1 electrical work during Phase 2.
Since contingency funds set aside by the district were not tapped during primary construction, the owner was able to add on a complete re-roof of the gymnasium.
Related Article: Pursuing Excellence Drives Best Projects





Post a comment to this article
Report Abusive Comment