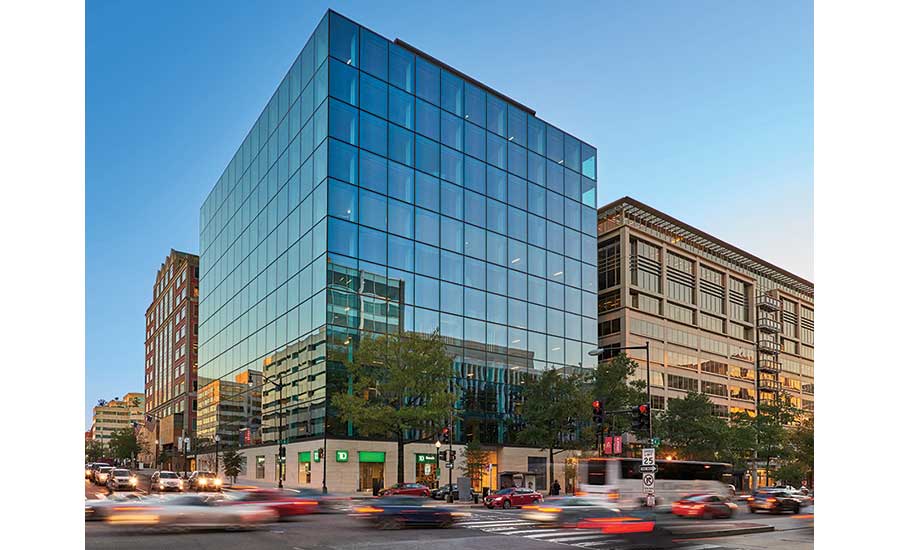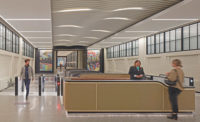2000 K Street
Washington, D.C.
Award of Merit
Owner: Tishman Speyer
Lead Design Firm: Moed de Armas & Shannon
General Contractor: DAVIS Construction
Civil Engineer: Wiles Mensch Corp.
Structural Engineer: Tadjer-Cohen-Edelson Associates
MEP Engineer: WSP
Technical Architect: Gensler
Subcontractors: SteelFab; Extreme Steel; Pioneer (Curtain Wall)
The renovation of a 157,700-sq-ft base building and 82,500-sq-ft vertical expansion of an occupied building required work in a constrained downtown construction site. The team installed the tower crane on the building’s roof to eliminate overlap with the sidewalk footprint.
The team says it reduced downtime on tenant vacancy by performing structural strengthening while tenants were in place and by timing the start of vertical expansion after office tenants left. The overlap was about three months before the building was empty, according to the project team.
The team says using the Last Planner System helped it maintain the schedule by understanding scheduling constraints, including the need to reach out to international manufacturers to resolve lead-time challenges related to oversized facade glass. Raw glass for the facade was manufactured in Germany, and the insulated glass units were manufactured in Spain. The project team worked with its international partners to deal with concerns as the glass was delivered to Ohio, where the curtain wall was assembled and then trucked to Washington, D.C.
Related Article: ENR MidAtlantic's 2018 Best Projects: Region’s Top Work Sets High Bar





Post a comment to this article
Report Abusive Comment