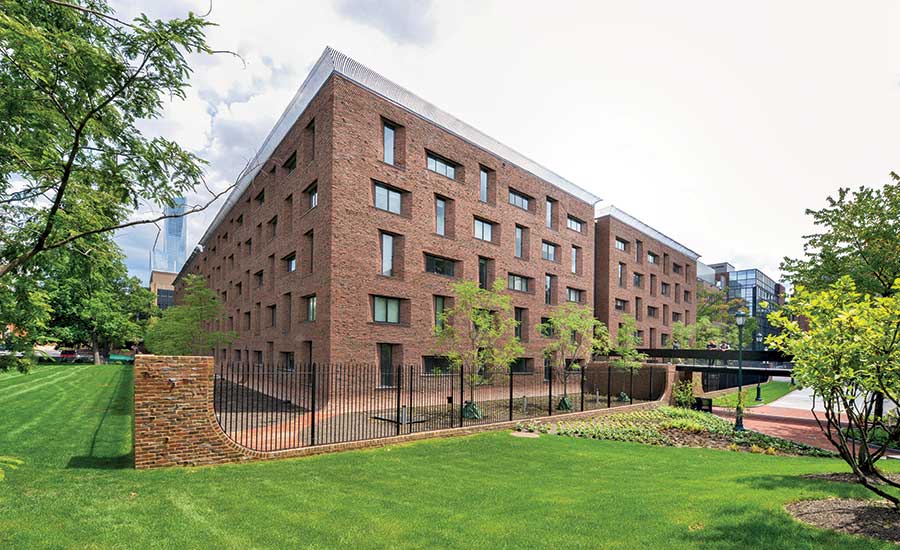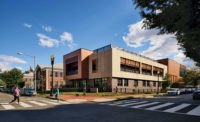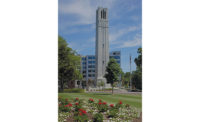University of Pennsylvania, Hill College House
Philadelphia
Award of Merit
Owner: University of Pennsylvania
Lead Design Firm: Mills + Schnoering Architects LLC
General Contractor: INTECH Construction
Civil Engineer: Pennoni & Associates Inc.
Structural Engineer: Keast & Hood Structural Engineers
MEP Engineer: AHA Consulting Engineers
Subcontractors: Heartwood (Carpentry, Drywall and Ceilings); Liberty Flooring; Anmar Electrical Contractor
The $61.5-million renovation and repair of the Hill College House—one of the University of Pennsylvania’s largest student and faculty residences—involved significant technical challenges, including installing a new MEP system through the existing concrete structure.
The project team says extensive coring and saw-cutting was required for the system to pass through the 12-in.-thick concrete walls of a bomb shelter in the basement as well as to reinforce existing concrete slabs.
During the full removal and replacement of the building’s interiors, the team reused existing materials and features when possible to preserve the original design of noted Finnish-American architect Eero Saarinen. Instead of replacing existing windows, they were removed, sandblasted and reglazed before being reinstalled. The building’s roofline was also refurbished in place to preserve the scalloped cornice.
One challenge, according to the team, involved extensive use of carbon fiber mesh to reinforce existing concrete slabs. This reinforcement method effectively supported new openings without adding structural steel, which would have affected ceiling heights, the team says.
The 60-year-old building’s amenity areas, including the dining facility, seminar room and conference room spaces, were especially in need of renovation, according to the project team. The dining facility is now 50% larger and the largest on campus.
Related Article: ENR MidAtlantic's 2018 Best Projects: Region’s Top Work Sets High Bar





Post a comment to this article
Report Abusive Comment