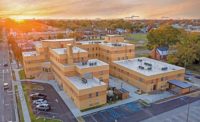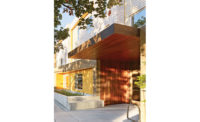Hardware Village Apartments
Salt Lake City
Best Project
Owner: SALT Development LLC
Lead Design Firm: Architectural Nexus
General Contractor: Big-D Construction
Structural Engineer: Dunn Associates Inc.
Civil Engineer: Psomas
MEP Engineer: Royal Engineering
This luxury residential development houses more than 400 units, with trendy multifamily amenities such as a clubhouse, a sports club, yoga room, common areas and a walkway to a nearby light rail transit center. The residential portion is split between the East and West Villages, each six stories tall with ground-level retail. The villages are wrapped around a parking structure that includes an outdoor infinity-edge pool installed on the top floor of the garage as part of the sky deck.
The owners wanted an upscale industrial look that highlights exposed building elements and honors the adjacent Salt Lake Hardware Building, built in 1909. The architecture of the new building references the history of trains and industry through its use of masonry, steel and concrete. The west side of the development includes four facade designs. Each of those required detailed coordination among multiple contractors to connect all the materials into one cohesive presentation. The project site also presented several challenges, including its close proximity to a major gas line and neighboring buildings as well as water table issues that required shoring and the use of trench boxes during excavation.
Back to "Annual Awards Competition Attracts the Most Entries in Its History"






Post a comment to this article
Report Abusive Comment