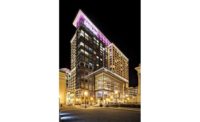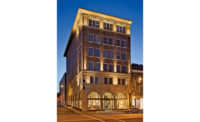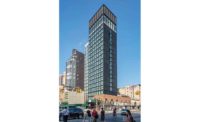Eaton Hotel
Washington, D.C.
BEST PROJECT
Owner: Pacific Eagle Holdings Corp.
Lead Design Firm: CallisonRTKL
General Contractor: HITT Contracting Inc.
Civil Engineer: Wiles Mensch Corp.
Structural Engineer: Gilsanz Murray Steficek
MEP Engineer: Fiskaa Engineering
Subcontractors: Cerami & Associates (Acoustical); Turner & Townsend (Cost Control)
This complex hotel renovation posed numerous logistical challenges, including converting a rooftop pool into a usable bar and meeting space as well as heavy repositioning of part of the existing hotel into a co-working area, the team says. The team says the space “serves as a hybrid concept that spans a hotel, co-working space, cultural hub and wellness center,” adding that the hotel disrupts the notion that “a hotel is merely a place to sleep when you visit somewhere” and showing that it can also promote “creativity and collaborative thinking.”
Completed on time and on budget, the $45.6-million, multi-phase project included rebuilding 209 guest rooms. Work also included two full-service kitchens, three full bars, two cafes, eight meeting rooms, a spa and wellness center and a rooftop terrace. The project also involved installing custom artwork as well as performing full interior and partial facade modifications. The various functions of the building, including the hotel, co-working office spaces, restaurant and entertainment areas, reflected multiple projects that were bundled into one. Key to the project’s success was collecting, maintaining and distributing overall project information to team members who were focused on specific portions of the work. At the owners’ request, some of the work was done while the building was partially occupied.
“They could have easily torn this down and started over again, but they incorporated a lot of sustainable features to renovate an existing building,” one judge said.
To create open discussion with project stakeholders on upcoming construction sequences, the team worked with the owner, design team, subs and other onsite personnel to conduct structural and architectural reviews of conditions on site.
The team assigned specific staff members to each area of the project in each phase to avoid overlooking items during phase transitions. A dedicated document control team member also managed design documents as the design evolved. “That’s one of the big things for managing the project,” one judge said of the document control system deployed, “having everything in one place.”
Another judge was impressed by the project’s LEED Gold planning and construction, including water reuse and energy reduction, with all facets of the project planned to save resources. “They were very environmentally conscious on this project,” the judge said.
One judge said a “dynamic” mosaic tile installation in the rooftop bar and lounge was “a really neat feature.” The design and construction teams worked for several months preplanning the 150,000-tile installation, which incorporated an existing window, mechanical engineering and plumbing relocations and installation logistics prior to fabrication.
Back to "MidAtlantic's 2019 Best Projects Shine Across The Region"








Post a comment to this article
Report Abusive Comment