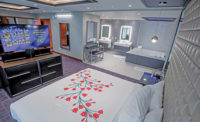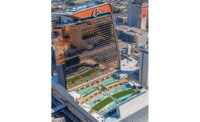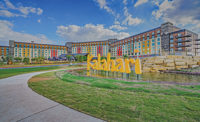Phoenician Resort Renovation
Scottsdale, Ariz.
BEST PROJECT
Owner/Developer: Host Hotels
Lead Design Firm: Houston/Tyner
General Contractor: Kitchell
The now 645-room Phoenician Resort first opened in October 1988 on 250 acres abutting landmark Camelback Mountain. Completed on schedule and within budget in June 2018, the most recent renovation and upgrade was the largest ever for the AAA Five Diamond resort.
Operating in a construction manager at-risk capacity, the Kitchell team met the project’s three major challenges: finishing work within a tight one-year schedule, improving site accessibility and finding skilled labor to do the work.
The project included a number of concurrent segments while the resort remained open: the renovation of the main lobby, porte-cochere and pool areas and the construction of the Mowry & Cotton restaurant, The Phoenician Spa and The Phoenician Athletic Club.
The porte-cochere area was made ADA compliant and now connects to the lobby with new welcome desks and a relocated concierge area. The Thirsty Camel Lounge also was expanded to facilitate social gathering and relocated to maximize city views through floor-to-ceiling windows.
In addition, the Marketplace café and other shops received upgrades.
On the upper level of the three-tiered pool complex are rehabilitated, recreational-style pools. After demolition of the original concrete pool-restaurant in the center area, a reservations-only space was created, with the north side intended to be family friendly and the south side, including a pool, for adults only.
On the lower level, the original mother-of-pearl pool was not part of the scope for this project, although temporary filters were installed to prevent ambient construction dust from damaging the tiles.
To accommodate 300 more lounge chairs, crews added extra deck space. A children’s tree house and waterslide were also added.
The new three-story Phoenician Spa includes a rooftop pool, 24 treatment rooms, a salon and other amenities. The two-story Phoenician Athletic Club includes a 4,600-sq-ft fitness center on the second floor and a tennis lifestyle shop on the first.
Coordinating closely with property operations staff, the project team made all utilities upgrades safely and without disrupting guests.
During work on one of the tennis courts, the team found an active electrical vault that couldn’t be moved, so the court itself had to be relocated.
To move demolition equipment across one pool to the level where the former pool bar was located, crews filled the pool with dirt and built a ramp across it to remove debris. The ramp was then removed and work on the new pool began.
In addition, to complete the athletic club, crews had to remove and later replace mature desert landscaping, which required excavation of granite at the base of the mountain.
Throughout the project, Kitchell used BIM to communicate with trade partners and conducted daily pretask planning, morning safety huddles and end-of-day recaps to ensure team accountability.
In light of the area’s skilled labor shortage, the contractor hired different subcontractors for each segment, with the exception of electrical work, says Russ Myers, Kitchell’s project director.
Back to "ENR Southwest's 2019 Best Projects: Innovation, Skillful Renovations Lauded"







Post a comment to this article
Report Abusive Comment