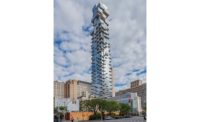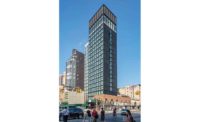53 West 53 | Submitted by Lendlease Construction LMB Inc.
New York City
Region: ENR New York
Owners Hines and Pontiac Land
Lead Design Firm Ateliers Jean Nouvel
General Contractor Lendlease Construction LMB Inc.
Civil Engineer Langan
Structural and MEP Engineer WSP USA
Architect of Record Adamson Associates Architects
Interiors Architect of Record SLCE Architects
Residential Interiors Design Office of Thierry W. Despont Ltd.
Building a super-slender condominium tower above New York City’s Museum of Modern Art (MoMA) required exemplary teamwork. Because there are few interior columns and progressively smaller floors, WSP’s engineers designed an exoskeleton of irregularly shaped diagrids cast in concrete and connected via steel boxes called nodes—the building’s most striking exterior feature and its support system, which works with the tuned mass damper on the 75th floor to keep the building steady. Sorbara Construction Corp., the superstructure concrete subcontractor, then poured the cast-in-place building using a concrete pump and Liebherr electric tower cranes. A particular difficulty was that some nodes weighed more than 18,000 lb and had to be installed before placing formwork, reinforcing steel and concrete.
General contractor Lendlease used three self-climbing tower cranes—swapped out as construction work climbed skyward—and two hoists. MoMA had built three stories of new galleries on the lot housing 53 West 53, which was previously known as 53W53, and the museum extension is directly under the condos. “We had very elaborate custom systems for these diagrid columns,” says Mark Lubrano, Lendlease vice president and project executive. “Each slab had formwork that was reused,” but custom built, since the floors changed shape and size as they rose. “Nothing prefab but the apexes,” Lubrano says.







Post a comment to this article
Report Abusive Comment