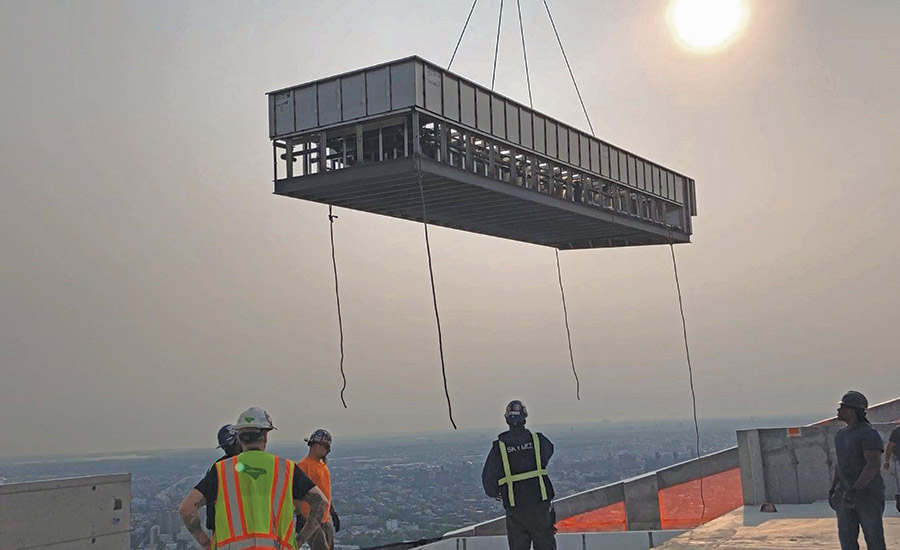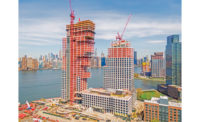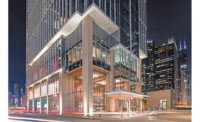Brooklyn Point
New York City
BEST PROJECT
OWNER: Extell
LEAD DESIGN FIRM: SLCE Architects LLP
GENERAL CONTRACTOR: Lendlease (US) Construction LMB Inc.
SUPPORT OF EXCAVATION: FNA Associates
CURTAIN WALL/STOREFRONT: Permasteelisa Group
SOIL: Langan Engineering and Environmental Services
The challenges of building this 68-story, 720-ft-tall luxury condominium tower began deep underground, with a subway line crossing the site’s northeast corner and an adjacent building that required underpinning along its entire south elevation.

Courtesy of Lendlease
The complex support of excavation plan called for using rakers instead of tiebacks, with bracing provided by the 7-ft-thick reinforced concrete mat slab. This approach, though more efficient and cost-effective than alternatives, required the slab to be installed at the interior portion, staying far enough away from the perimeter so that existing dirt would be at the proper slope and support the needed lagging. Once the mat was poured, rakers were installed and the balance of the excavation took place.

Courtesy of Lendlease
Due to large boulders under the surface, oversized soldier piles with longer spans helped minimize drilling. A temporary platform erected on the site’s north side to support concrete trucks and mobile cranes was subsequently repurposed to support erection of the reinforced concrete superstructure, which took place within a safety cocoon engineered to span from the framing floor to the floor below the stripping floor. This ensured that full-height perimeter netting would be installed before the cocoon passed, without affecting schedule. Trailing nets, which provide a secondary means of fall protection, were also utilized in the elevator shafts, using an innovative installation and removal system that minimized safety risks.

Courtesy of Lendlease
Clad in a custom curtain wall system and offering nearly 500 residences, the tower offers a variety of recreational amenities. One of the building’s defining features of is the rooftop infinity pool, which the team says is the highest outdoor pool in the Western Hemisphere. This stainless steel pool was fabricated in two pieces at a North Carolina facility and hauled to the site, where it was lifted 720 ft and into place with the tower crane. With limited tolerances, this process required intricate coordination, both with shop drawings and in construction of the surrounding concrete and steel embeds. When set into place, the vessel fit within an eighth of an inch, well within the specified tolerance.





Post a comment to this article
Report Abusive Comment