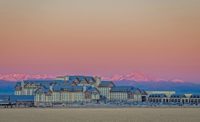Opal Sands Resort
Clearwater Beach, Fla.
Best Project
Owner Ocean Properties Ltd.
Lead Design Firm Nichols Brosch Wurst Wolfe
General Contractor Moss & Associates LLC
Civil Engineer George F. Young Inc.
Structural Engineer McCarthy & Associates
MEP Engineer Thompson & Youngross Engineering Consultants
Interior Design Design Duncan Miller Ullmann
Landscape Architect EDSA
The Opal Sands Resort, a 15-story, 460,000-sq-ft, 230-room resort hotel, features a curved shape that gives each guest room a floor-to-ceiling view of the Gulf of Mexico. Meeting and banquet facilities include an 8,000-sq-ft ballroom with an entire wall of exterior glass providing natural light.
Conforming to the design requirements of Florida’s Coastal Construction Control Line program required the hotel’s habitable levels to be located above the wave-crest criteria in the event of a 100-year storm. Additionally, because the project was constructed within two separate flood zones, with differing base flood elevations (BFE), the project team designed for all of the resort’s guest areas to be above the highest BFE of 16 ft. The two levels of parking at the building’s base include breakaway, nonstructural walls and flood-proofing to allow for storm surges to exit the site.
Contractors installed 237 linear ft of riprap revetment at the toe of the existing seawall by using 1,124 tons of rock to extend the average high-water mark farther out from the sea wall, installed new tie-backs and replaced the seawall cap to allow for a cantilevered pool deck.
The deck was designed to cantilever over the seawall and extend 28 ft past the Coastal Construction Control Line in order to provide enhanced views of the Gulf of Mexico. A complex shoring design was used that included a three-layered cross structure of 40-ft-long steel beams with temporary concrete foundations, which remained in place while crews placed two separate decks for the parking structure and the pool deck.







Post a comment to this article
Report Abusive Comment