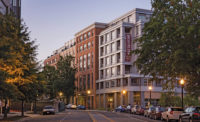Bridge
Philadelphia
Best Project
Owner: Brown Hill Development
Lead Design Firm: GLUCK+
General Contractor: Jeffrey M. Brown Associates LLC
Civil Engineer: Cornerstone Consulting Engineering & Architectural Inc.
Structural Engineer: The Harman Group Inc.
MEP Engineer: Bala Consulting Engineers
Subcontractors: Harvey Marshall Berling Associates (Acoustics); Bala Consulting Engineers with Alderson Engineering (Commissioning); Zipf Associates (Elevator); Forst Consulting and Architecture (Facade Consultant); Pennoni Associates (Geo-Technical Engineer); Urban Ecoforms (Green Roof); The Sheward Partnership (LEED)
Located at the edge of Philadelphia’s Old City neighborhood and next to the Benjamin Franklin Bridge, the 17-story Bridge project combines a five-story, street level podium design topped by a residential tower.
Designed to achieve LEED Gold certification, Bridge has 146 apartments, about 10% of which are designated as affordable-housing units. Amenities include city views, an 8,000-sq-ft green roof terrace, gym, storage and parking.
According to the architect, the podium‘s geometry is intended to match the scale of the nearby row houses, while the tower responds to the scale of the Ben Franklin Bridge, which crosses the Delaware River. One judge noted that the project’s location was significant. “It’s one of the first projects to go up next to the bridge,” a Best Projects judge said.
Elements of the project prioritized the public domain over private development. An enlarged public space at the corner of Race and 2nd streets aims to link Old City to the riverfront. The three-sided perimeter sidewalk plaza provides benches, landscaping, sculpture, lighting and outdoor dining.
From the project’s outset, one challenge was developing a high-quality LEED Gold building at a time when Philadelphia construction costs were rising and the city’s real estate market condition was described as “modest.” The developer, architect and general contractor got together early to vet design and construction options. That process included investigating six different structural systems. Ultimately, precast concrete filigree was selected for its balance of cost, quality, speed, flexibility and architectural impact.
The team also explored exterior enclosure options. Mega-wall, curtain wall and traditional framing and window wall were taken through drawings, pricing, detailing and buyout.
Early on, the most straightforward construction method for the facade design seemed to be a unitized curtain wall system. Through bidding at the early stage of facade design, the team determined that unitized curtain wall would exceed the budget. As an alternative, a facade system was designed to have three trades involved: carpentry, glazing and cladding. In order to achieve the desired design quality and craftsmanship, the architect drafted a series of coordination drawings that provided information customized to each trade.
The team says that collaboration continued all through the project. The project took an open-book approach, where job costs were monitored by the construction manager, architect and engineers. The team says that process helped to minimize change orders. Comprehensive planning sessions addressed issues such as long-lead items, shop drawing requirements, critical path scheduling, staging areas, billing procedures and safety training. Subcontractors were able to discuss procedural and coordination concerns on a daily basis with onsite management.
At the developer’s request, the architect was present on site as part of the construction management team throughout the project. The typical request-for-information process was eliminated, because most questions could be addressed on the spot. The team credited collaboration with enabling the project to be completed on budget and on time.
Related Article: ENR MidAtlantic's 2018 Best Projects: Region’s Top Work Sets High Bar






Post a comment to this article
Report Abusive Comment