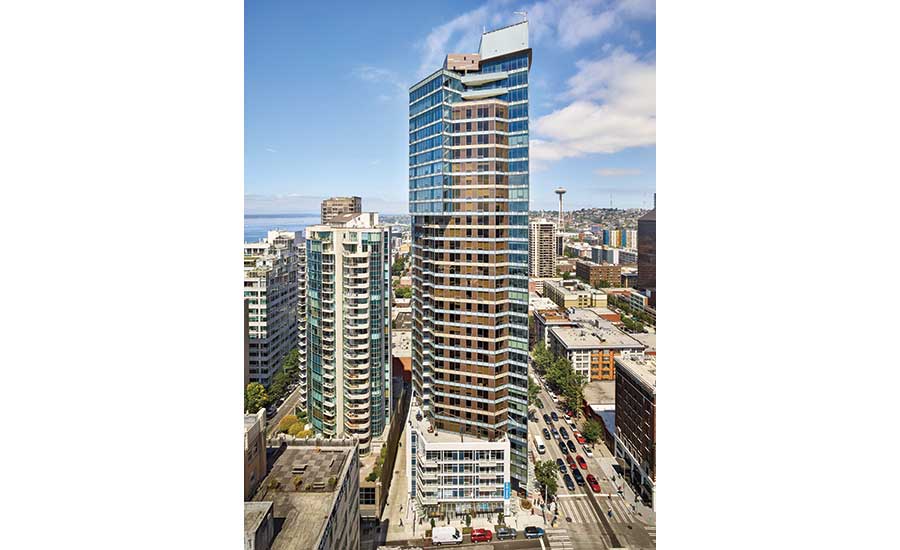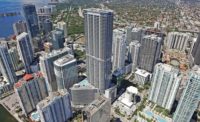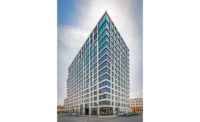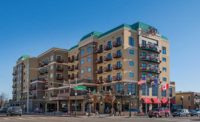Tower 12
Seattle
Award of Merit
Owner: Weidner Apartment Homes
Lead Design Firm: MG2
General Contractor: PCL Construction Services Inc.
Civil Engineer: PACE Engineers
Structural Engineer: Cary Kopczynski & Co.
MEP Engineer: The Rushing Co.
When construction began on Tower 12, several aspects of the project threatened to push the 34-story residential tower beyond its budget. The site’s underground conditions were a mystery, making it difficult to calculate excavation costs. The project team found shoring drawings of a neighboring project to better understand the site’s buried foundations and performed exploratory potholing to test those assumptions.
The tower’s exterior “light box” cladding system on its eastern facade also seemed likely to drive up costs. The curtain wall assembly featured exterior glass with a film applique backlit by LED lighting reflecting off aluminum panels. Architect MG2 revised the design in subtle ways, eliminating the need for custom dyes and allowing the light box assembly to be built from standard frames. These changes saved more than 20% in costs.
Crews on the 492,000-sq-ft LEED Silver tower worked 575 days straight without a recordable injury and used 3D printed models of the complex garage and podium structure.





Post a comment to this article
Report Abusive Comment