Wow.
This is one of the best workarounds I have seen for years in Revit! Did you know that you can rotate a Revit Floor Plan view in 3 dimensions?
Try it now:
- Go to a Floor Plan view and make sure the Crop Region is turned on
- Now open a Section or Elevation View
- Tile the windows in Revit so you can see both views
- Select the Crop Region in the Floor Plan view
- Switch to the Section or Elevation view (the Crop Region is still selected)
- Start the Rotate command in the Section or Elevation view
- Rotate the Floor Plan away from the horizontal plane. Try 20 degrees.
- Experiment with the above process until you have created a sort of forced orthographic view… but Revit thinks it is a Floor Plan! You may have to switch between some sections running perpendicular to each other and keep rotating the Floor Plan crop region until you capture the view you want.
This means you can have Rooms showing. Which means you can have a Room Color Scheme showing up in a ‘kind of’ 3D view in Revit. This is awesome!
It is also a nice way to see how View Range works. As you experiment with the View Range of this special Floor Plan, you will see more or less of the elements (a bit like a 3D section box).
Not sure of the limitations or problems yet, but I had to share 🙂
Thanks to pepar for sharing on slack, and cadconsulting for making the video.

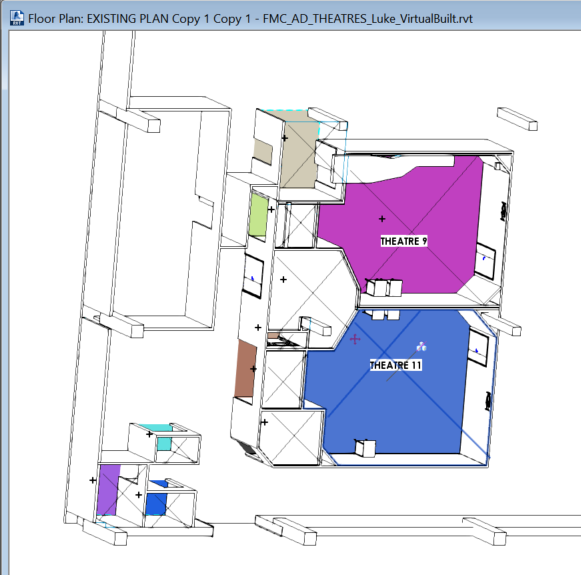
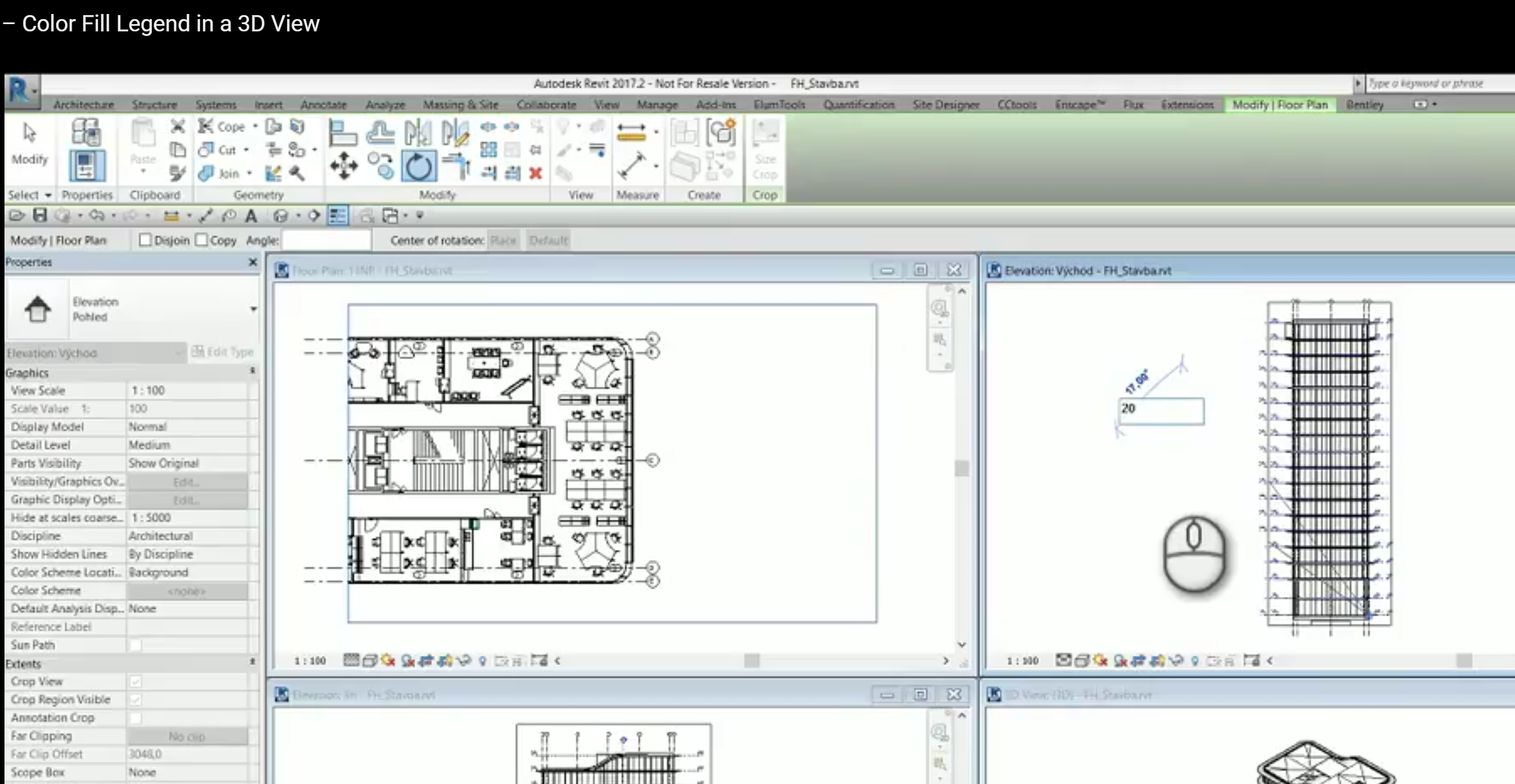
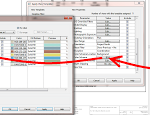

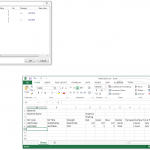

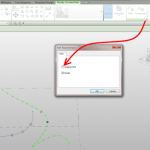
magic!! thanks!
Great Workaround!
Thanks for sharing
Good find!
This is an alternative to section box every level in 3D view. However, you must sure that you finished everything before you do this to a floor plan because it’s near impossible to work in view after you rotate it. I, also, figured out how it rotate the view if you use elevation views. I assume that’s the same principle for section view. The rotation is perpendicular to your chosen elevation view. You can create an isometric view of the whole level using two elevation views and angles of 45 and 90 degrees.
Really nice!
Excelent tip. Thanks for sharing.
We created another video to match our company’s Tips and Tricks format.
https://youtu.be/t8kFiCc0oSM
Cool, thanks Joaquim.
Brilliant! Haven’t found a way to get doors and windows to cut through, though… Has anyone else found a way?
Hey Luke! it’s a great software for designing floor plans into the 3D view.
Thanks for sharing a useful post!!!