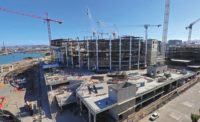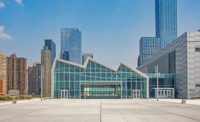Golden 1 Center
Sacramento, Calif.
Best Project
Owner: Sacramento Kings/Sacramento Downtown Arena LLC
Lead Design Firm/Civil Engineer: AECOM
General Contractor: Turner Construction Co.
Structural Engineer: Thornton Tomasetti
MEP Engineer: Henderson Engineers
The NBA’s Sacramento Kings now hold court at the Golden 1 Center, a LEED Platinum palace with a solar panel roof. Its hangar-style doors, each six stories high, fold in two and lift up to allow access.
A heavy storm in 2014 forced a redesign of the dewatering system, a crucial component since the project site is only 2,000 ft from the Sacramento River. The team also redesigned the foundation mat slab to manage water more efficiently and to recover lost time. Workers poured the pile caps separately, allowing the team to control smaller amounts of space and avoid exposing large areas to water, both rain and subsurface.
“Redesigning the foundations on the fly to accommodate the schedule was an example of teamwork and also a commitment to schedule,” one of the judges said. “You find a way.”
Sacramento’s temperature swings were another challenge, causing the building’s exterior skin to expand and contract. The team used three-dimensional scanning to track changes in the steel and to fabricate glass and metal panels to allow for this movement.
The five sets of hangar-style doors create an indoor-outdoor effect at the building’s entrance, flooding it with fresh air. The center also includes a 60,000-sq-ft practice facility and an 18,200-sq-ft sports medicine center, for a total of 675,000 sq ft. A solar panel array and 1,000 ft of green wall helped the center achieve LEED Platinum.
The team delivered the project on a 32-month schedule that included the demolition of a shopping mall. The construction of the arena itself was completed in 23 months.
Related Article: Communities Are the Real Winners






Post a comment to this article
Report Abusive Comment