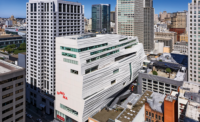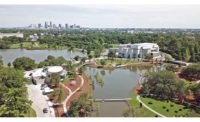San Francisco MOMA Expansion
San Francisco
Region California
Cultural/Worship
Project Team
Owner San Francisco Museum of Modern Art
Lead Design Firm Snøhetta
Contractor Webcor Builders
Civil Engineer KPFF Consulting Engineers
Structural Engineer Magnusson Klemencic Associates (MKA)
MEP Engineer Taylor Engineering
Architect EHDD
Facade Arup, Enclos and Kreysler & Associates
To connect a 10-story addition to the San Francisco Museum of Modern Art’s existing five-story building, designers had to overcome significant geotechnical challenges.
Soft soil on a site hemmed in by hotels, residences and alleys meant a disruptive deep foundation was not a viable option. In addition, the team ruled out extending the existing building’s mat foundation because it would not have been able to take the gravity loads coming off the new 200-ft-tall tower, says Matt Rossie, vice president with Webcor Builders. Instead, structural engineer MKA “devised a scheme [in which] a 20-inch, ground-level deck acts as the top flange of an ‘egg crate,’ where the at-grade deck, a series of concrete walls below it and the mat all turn into one distributed load-bearing system” to handle the building’s asymetrical loads.
The 225,000-sq-ft building doubles the exhibition and education spaces. It also includes nearly 85,000 sq ft of support space, with larger and more advanced conservation facilities and a bigger library. The expansion substantially increases the public’s free access to the lobby areas and selected artworks, including a space with a 3-in.-thick steel monolithic sculpture by Richard Serra. The sculpture required a specialized foundation and early installation so that the building could be constructed around it. Without a staging area, the contractor meticulously coordinated materials deliveries and vehicles.
A freestanding, dogleg grand staircase, which required support columns that extend to the mat slab, connects the two lobby levels. From the fourth floor, the tower’s main galleries are connected by a series of cascading stairs with seating ledges and dramatic city views.
The white, undulating facade on the $242.6-million project features 710 fiberglass-reinforced-polymer (FRP) rain-screen panels that are attached to a faceted, planar unitized curtain wall on the eastern facade. It’s “the largest commercial application of an FRP facade anywhere,” Rossie says.
To produce the complex shapes with their requisite performance requirements, the team developed “the ideal mix of materials to create, test and certify a fire-resistive fiberglass panel with a sand-blasted polymer and fine-aggregate finish,” according to the submitters.
At less than half the weight of lightweight concrete, the durable, high-performance system’s complex geometry forms an exterior sculpture that evokes the Bay Area’s signature sunlight, fog, wind and water.
Judges say the design and innovation of the curtain-wall system “was the differentiation” that elevated this project above other contenders in the Cultural/Worship category.
To create a seamless transition between the old and new spaces, existing structural columns were carefully demolished to create open, 60-ft by 150-ft gallery spaces. To support these large spans, structural hangars were installed to transfer the floor load to the larger beams above, which, in turn, are supported by columns that carry the load to the foundation.
Anchor points allow the museum to erect partition walls in a multitude of gallery configurations to suit the needs of particular exhibitions. Webcor constructed a 1,200-sq-ft mock-up gallery to allow the museum’s staff to preview and optimize finishes, lighting and ventilation systems.
The LEED Gold building includes a three-story, 4,400-sq-ft living wall—one of the largest in the U.S.—off the third-floor sculpture terrace.
The contractor’s tablet and smartphone-based app analyzed all on-site safety issues, and the safety culture emphasized that “everyone in the pool is a lifeguard,” with all workers empowered to stop work if necessary.






Post a comment to this article
Report Abusive Comment