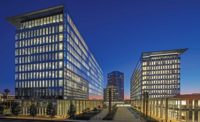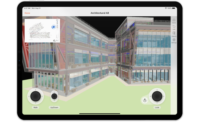Crews from Denver-based Saunders Construction are closing in on completion of the $60-million expansion and repurposing of a vacant light industrial and office building into a new Human Services Center for Adams County, north of Denver.
The nearly 315,000-sq-ft building is being delivered by Saunders on a CM/GC contract and will consolidate the offices and services of the county’s Human Services Dept., Head Start, the Child and Family Center and the Workforce and Business Services departments. The county will move up to 800 employees to the building, which is expected to serve the needs of nearly 500 people per day.
The property, which cost the county nearly $9.6 million to purchase, is located at 1200 W. 120th Ave. in Westminster.
“We did a study about five years ago when we started looking for more space. A demographic survey showed us this location is about a mile from the center of the population we serve the most, so this eventually became the right-sized place in the right location,” says Sean Braden, project manager for Adams County facilities planning and operations. “When you add the landscaped acreage and park-like setting, that really sold it for us.”
The area that the building has occupied since the late 1960s was once even more park-like, says Amy Hoffman, senior associate and interior designer for the Denver offices of DLR Group, which served as the project architect and planner. “We really delved into the history of this area. It used to be orchards. People from Denver used to come here to enjoy the spring when things were blooming and then come back in the fall to help with the apple harvest,” Hoffman says.
“This building was built in 1969 for Mountain Bell, and they assembled telephones here. It was an office. There was a laboratory operation here for a while after that. We have tried to incorporate those ideas of the orchard and the innovation of the telephone into our design scheme,” she says.
Stripping Away
While the location and its surroundings are ideal for the new service center, creating an appealing public building out of a light industrial structure required some significant changes.
To aid in wayfinding and create a central point of entry, a 4,000-sq-ft atrium was added. The reuse plan also required removing the existing elevators and stairs and relocating them.
“We now have two elevator shafts, one with a bank of elevators and a single [shaft] in another part of the building. We have four stairways, including what we are calling the grand staircase in the entryway,” says Terri Ammon, an associate architect at DLR Group.
In addition, nearly 70% of the building’s precast and masonry skin was removed and replaced with new glass curtain wall and storefronts. “We also added six skylights over the third-floor offices and over the second-floor offices at the east end of the building,” Ammon says.
Crews also gutted the building’s electrical, mechanical and fire-suppression systems. Braden says that removing the systems made sense given the age of the structure. For the upgraded mechanical system, a chiller was installed in the basement, with new air handlers placed on the roof.
“Everything in the building was life-cycled out anyway. We wanted to make this an adaptive reuse of the structure. We wanted to get a building that would match our functions rather than try and force our functions to fit the building,” Braden adds.
The county will not pursue LEED certification for the project, but the renovated building is designed to be highly energy efficient. “We had an outside firm, Group 14 from Denver, do a review of our plans to see where we could be more energy efficient, and they couldn’t offer anything else. We expect this would be close to a LEED Gold certification,” Braden says.
High-Tech Scans
The project team conducted a LiDAR survey of the building to assist in developing the building information model, says Lou Ross, project superintendent for Saunders Construction.
“The scan revealed the existing slabs were not level and they sloped from west to east,” says Ross. “We had to account for that in our BIM for all our overhead mechanical work. It also affected the exterior skin and curtain wall.”
Ross says that structurally the building is sound but required some reinforcing to support the new air handlers on the roof, along with new fireproofing on the structural support system.
In addition to not being level, portions of the building’s floors needed repairs, Ross says. “We had to replace several sections of floor where the existing deck was rusting out,” he says. “There were sections with in-floor boxes where the low-voltage electrical had been pulled through, and those had rusted and damaged the slab. We had to go through and take those out and fill them in. After we’d made those repairs, we skim-coated all the floors for smoothness.”
Hoffman says most of the floors will be covered with carpet but terrazzo tile will be installed in most of the public areas. She says the terrazzo pattern will resemble the shadows of tree branches, a design element featured throughout the building.
Those elements also will be part of the wayfinding scheme, Hoffman says.
“We want the wayfinding to be intuitive, and we took a ‘mall’ approach, where the public enters from one point, and you will have all the options visible and apparent,” she says. “There will be graphic elements to identify key areas the majority of the public will be interested in going to.”
Braden says the design team collaborated closely with county personnel to design a welcoming as well as functional space. “They [DLR Group] really embraced the idea of doing something here that most other government buildings—especially most human services buildings—don’t do, and that is help inspire people who come here for services,” he says.
“We want to elevate the perception of what people can be rather than the circumstances that might have brought them here,” he says. “Having our services collocated to this one building, and a design that helps them find what they need ... will be a great service to the community.”







Post a comment to this article
Report Abusive Comment