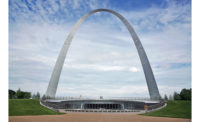Museum at the Gateway Arch
St. Louis
Best Project and Project of the Year Finalist
Developer: Gateway Arch Park Foundation
Owner: National Park Service
Lead Design Firm: Cooper Robertson
Associate Architect: Michael Van Valkenburgh & Associates Inc.
General Contractor: McCarthy Building Cos.
Structural Engineer: Alper Audi Inc.
Civil Engineer: David Mason + Associates
M/E/P Engineer: IMEG Corp.
The public-private partnership that delivered the $109-million expansion and renovation of the Gateway Arch Museum was the first P3 project delivered in a National Park. There were stringent rules on how the landscape could be altered, what materials could be used and how much the existing museum could be changed. The iconic arch had to stay open throughout construction as well.
McCarthy was chosen for three of the major contracts, says Andy Poirot, project manager at the contractor. “Just coordinating all those together was quite a challenge. At the end of the day, anybody that goes and visits the site can see how great it really is when you really get a lot of different teams working hard, pulling in the same direction to achieve a great outcome,” Poirot says.
The size of the underground museum was doubled thanks to a 46,000-sq-ft addition. The Gateway Arch Park Foundation—the nonprofit organization that became the P3 developer—and other community and public groups raised $221 million in private money for the project, which includes 70 acres designed by Michael Van Valkenburgh & Associates.
“To get this project done you had to have the National Park Service, the city of St. Louis, the state of Missouri, through our department of transportation, a private community represented by our foundation, the Great Rivers Greenway [and] our regional transit authority that also runs the trams in the arch moving in the same direction,” says Ryan McClure, executive director of the Gateway Arch Park Foundation. “I think the reason you didn’t see it happen in years past, the 50 years of the arch’s existence, was just because all of those folks weren’t at the table together, moving toward a common goal of reimagining the arch experience for all.”
Challenges beyond logistics included several rainy years that raised the height of the Mississippi River, which has its own section in the underground museum that explains the river’s role in westward expansion. That pushed the new museum’s opening back to 2018. The difficulty of finding accurate records for the arch grounds also created problems. Many were inaccurate and incomplete. McCarthy’s subsidiary, Castle Contracting, used ground-penetrating radar to detect electrical current from buried power lines and other subsurface mapping technologies to locate as many underground obstacles as possible before the construction team began excavation.
Continuous communication among the construction team, National Park Service law enforcement and museum staff helped enable the Gateway Arch to remain open and fully operational throughout the project’s duration. Approximately 2,400 cu yd of concrete were required to construct the below-grade, cast-in-place, post-tensioned-reinforced concrete structure. Alper Audi and McCarthy co-developed a cast-in-place concrete mock-up with sensors that enabled the team to determine that temperatures achieved during curing were within ACI recommended tolerances. As a result, the walls were placed using the original mix design without any curing issues. Cooper Robertson and Van Valkenburgh’s design enabled the museum to convey 201 years of history about the westward expansion and tell the story of the building of the arch.
Back to "35 Best Projects Showcase Midwest Design, Construction Innovation"





Post a comment to this article
Report Abusive Comment