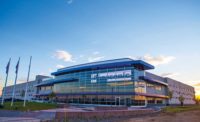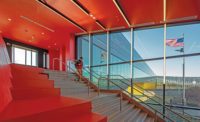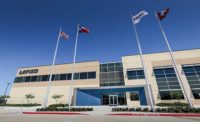Daikin Texas Technology Park
Waller, Texas
Best Project
Owner: Daikin Industries
Lead Design Firm: Powers Brown Architecture
General Contractor: D.E. Harvey Builders
Civil Engineer: Ward, Getz & Associates LLP
Structural Engineer: LJB Inc.
MEP Engineer: DBR Engineering Consultants Inc.
Landscape Architect: Asakura Robinson
Concrete/Tilt-up: TAS Commercial Concrete Construction
Acoustical Consultant: SLR Consulting
Kitchen Consultant: FCA Design Inc.
Hardware: Assa Abloy
IT Contractor: i.e. SmartSystems
Parking Consultant: Walter P Moore
Daikin’s new 4.2-million-sq-ft facility contains office, lab, manufacturing and distribution spaces under one roof. According to the Tilt-up Concrete Association, this is the world’s largest tilt-wall building. It incorporates 432 panels that measure 2.3 miles long across the 497-acre site. The largest panels weigh 207,000 lb.
During construction, the team moved 1.6 million yd of dirt, 300,000 cu yd of concrete and 25,000 tons of structural steel; created a 38-acre detention pond; and placed 5 million sq ft of paving. The entry drive-through uses pilaster panels cast and erected perpendicular to the spandrel panels they support. That provides for horizontal projection from the panel face without expensive formwork.
The pre-engineered modular central plant was pre-assembled at the company’s factory, completely wired, piped and skinned, then shipped in five modules, each the size of a single-wide office trailer.
The site is also one of the country’s most technologically advanced HVAC manufacturing facilities. The campus’ 200,000-sq-ft office component is cooled and heated with a Daikin system operated with pressurized refrigerant rather than hot or cold water circulation.
The tight schedule called for the first million sq ft to be turned over and operational from design start, with the next million sq ft due two months later. Finally, the entire 4.2 million sq ft facility was completed at 27 months. The project team integrated with end-user groups to accelerate and overlap the delivery sequences of the project, thus stacking program, design, procurement and execution.
The building features 240 dock doors, 8,000 LED fixtures, 60 miles of conduit, 260 miles of wire in the distribution center, 360 miles of wire in the manufacturing facility and 45 miles of fire sprinkler pipe in the distribution center.
Related Article: Diverse Projects Named Region’s Best






Post a comment to this article
Report Abusive Comment