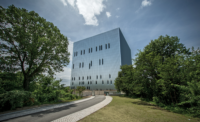U.S. Diplomacy Center Pavilion
Washington, D.C.
Best Project
Owner: U.S. General Services Administration
Lead Design Firm: Beyer Blinder Belle
General Contractor: Gilbane Building Co.
MEP Engineer: Vanderweil Engineers
Subcontractors: Blackwood of DC (Concrete); W.E. Bowers and Associates (Plumbing/HVAC/Controls); National Fire Protection; Rugo Stone LLC (Stone and Masonry); Reliant Drywall Inc.; ACECO LLC (Structural Demolition)
The new U.S. Diplomacy Center houses the nation’s first museum dedicated exclusively to the practice of U.S. diplomacy and also serves as the new public entrance and screening area for the U.S. Dept. of State headquarters.
Crews built the project adjacent to the occupied State Dept. building, requiring close coordination with tenants and careful coordination of tie-ins for utilities, MEP systems and security systems. Before construction started, an existing security screening area was demolished and replaced with a temporary facility to support employee screening while construction was underway.
Initial plans called for removing a historic flagpole located in front of the building and restoring and reinstalling it. Crews discovered that the pole was poured tight into a concrete base, so the team had to construct the entire building around it.
A 30-ft-long piece of the existing basement extended into the new building’s footprint. However, the slab was part of a walkway that needed to be maintained. Crews worked on weekends to disassemble the walkway, carry out structural upgrades and then come back and reinstall the walkway. The upgrades disrupted plans for laying the marble floor tiles, which had a 12-month lead time. The entire design team had conducted a dry lay of the floor, laying out pieces and marking and crating them by numbers to make correct installation easier. The additional structural upgrades required re-sequencing the original stone installation plan.
During coordination, the team realized that original drawings did not account for steel and ductwork. All feeders and most of the branch piping had to be moved from overhead to under the slab. In addition, the ceilings were lowered to accommodate light fixtures.
After Gilbane received the contract for the job, the Diplomacy Center was given a section of the Berlin Wall. Gilbane adjusted the foundations to handle the 14-ft-high, 3-ton wall segment after its location within the museum was made final. After the segment was placed on site by a 300-ton crane, the segment was protected by a Plexiglas case and surrounded by a scaffolding frame enclosure. Construction of the building then occurred around the wall segment.
The site contains steam lines and electric duct banks on all sides, so, instead of using a typical tieback system, Gilbane installed a raker system, which took up a significant portion of the already tight 10,000-sq-ft site.
The Beyer Blinder Belle design features a multifunctional glass “jewel-box” facade pavilion, which provides reception, exhibit and support spaces for the new museum. The facility also includes a security screening area for the general public and provides access to the existing conference center for the building’s employees and visitors. The project is aiming for LEED Silver certification.
Related Article: Region’s Best Work Meets Big Challenges








Post a comment to this article
Report Abusive Comment