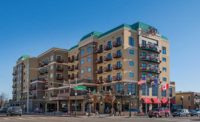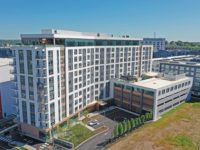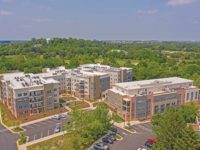Adaire
Tysons Corner, Va.
Award of Merit
Owner: Greystar
Lead Design Firm: R2L:Architects PLLC
General Contractor: John Moriarty & Associates of VA Inc.
Civil Engineer: Vika Virginia LLC
Structural Engineer: Smislova, Kehnemui & Associates PA
MEP Engineer: Power Design Inc.
Landscape Architect: Parker Rodriguez Inc.
Subcontractors: Miller & Long Concrete Construction; Otis Elevator Co.
A 36-story tower, one of the tallest residential buildings in the Washington, D.C., area, is part of the second phase of a development near the Metrorail Silver Line in northern Virginia. The LEED Gold-certified project has 400 luxury apartments, retail space and nine levels of parking, including two below grade.
Integrated design and phased permit processes led to an accelerated schedule that helped keep nondiscretionary changes to 0.14% of the contract value, according to the project team. The $82-million project was designed, permitted and built in approximately 29 and a half months.
Using a self-climbing shear wall/placing boom system on the garage helped to trim more than two months from the project timeline. Another schedule-shortening move was to take the central plant out of the critical path by relocating it from the roof to the garage. That allowed the plant to be operational while concrete was being placed, which permitted punch-list work to be done while the concrete subcontractor Miller & Long placed the upper roof. For its work on the project, Miller & Long won a 2017 Washington Building Congress Craftsmanship Award for concrete.
The project team says the building has the first modified Gen2 elevator system in the U.S. The Otis Elevator systems saved on cost, schedule and energy. While the Gen2 system doesn’t require a machine room, the team had to install one due to the distance the elevator travels.
Related Article: Region’s Best Work Meets Big Challenges





Post a comment to this article
Report Abusive Comment