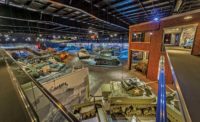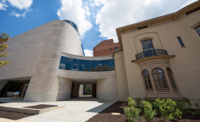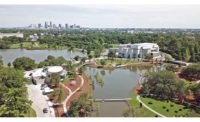Museum of the American Revolution
Philadelphia
Award of Merit
Owner: Museum of the American Revolution
Lead Design Firm: Robert A.M. Stern Architects LLP
General Contractor: INTECH Construction LLC
Civil Engineer: Pennoni Associates Inc.
Structural Engineer: Keast & Hood Co.
MEP Engineer: Altieri Sebor Wieber LLC Consulting Engineers
Owner’s Representative: Dan Bosin Associates
Landscape Architect: Olin
Exhibit Designer: HealyKohler Design
Located two blocks from Independence Hall, just steps from Carpenter’s Hall and across the street from the First Bank of the United States, the 118,000-sq-ft museum (ENR MidAtlantic 6/16 p. 28) was squeezed into a tight site in Philadelphia’s Old City. It was also confined by rigorous zoning and deed restrictions in its historic neighborhood. With a 65-foot height limit and only a 38,000-sq-ft footprint, the four-story, steel-framed structure contains 700 artifacts, including cannons, muskets and uniforms. There is 32,000 sq ft of exhibit, theater and program space as well as education and storage space and a gift shop and café. The precast concrete panel facade is inlaid with half-bricks and Alabama limestone supported by concrete-encased, cantilevered structural steel framing. The focal point of the museum’s skylit 7lobby is a central elliptical staircase supported by hidden hangers.
Crews had to demolish part of an existing National Park Service building on the project site to make way for the museum while maintaining a fully functional chilled water plant. The team carefully separated the two sides of the existing building before dismantling a 60-ft by 100-ft space-frame truss.
The collection’s showpiece is George Washington wartime tent. Known as the “first oval office,” the artifact is so fragile it couldn’t be unfolded and measured before being displayed. An articulated aluminum structure with rotating arms supports a sub-tent that supports Washington’s tent.
Related Article: Region’s Best Work Meets Big Challenges





Post a comment to this article
Report Abusive Comment