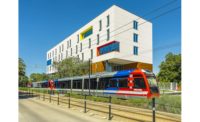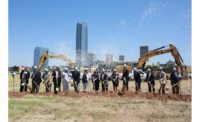Gathering Place
Tulsa
Best Project, Landscape/Urban Development
Owner Gathering Place LLC, a Subsidiary of Tulsa’s RiverParks Authority
Lead Design Firm Michael Van Valkenburgh Associates Inc.
General Contractor Crossland Construction Co.
Civil/Bridge/Electrical Engineer HNTB Corp.
Structural Engineer (Williams Lodge, ONEOK Boathouse, Maintenance Building) Structural Engineering Associates
Architect Mack Scogin Merrill Elam Architects
Sculpt 65.5 acres of land, add 6,000 trees and 1 million plantings, 20,000 tons of sandstone, a boathouse, a lodge and a dozen themed spaces with more than 160 play structures, and the result—called the “Gathering Place”—becomes much more than a new riverfront public park in Tulsa.
The $465-million attraction, in part funded with a $150-million donation from the George Kaiser Foundation, including $50 million in land, is intended to provide common ground along the Arkansas River for Tulsa’s diverse communities. The Gathering Place, though, is much more. It’s interactive, eye-popping and serene, depending on which turn visitors take. “We wanted Gathering Place to be a place of discovery, where area residents would return again and again knowing they wouldn’t have the same experience as before,” says Peter Arato, associate principal with lead design firm Michael Van Valkenburgh Associates Inc. (MVVA), a New York City-based landscape architect.
Amid rising and falling topography, many features are kid-friendly, including a landlocked pirate ship, a walk-though sculpture of larger-than-life grass and a 22-ft-tall great blue heron with a slide between its wings. Mist Mountain allows visitors to cool down with water cannons, leaping jets of water and interactive water fountains. Elsewhere, 35-ft-tall wooden towers are connected by suspension bridges. Another attraction, Skywalk Forest, includes net climbing structures, while Chapman Adventure Playground has play gardens, sand lots and water areas.
A skateboard park, basketball courts and a pair of great lawns for concerts and other events encourage teenagers and adults to visit the park. There are walking and bicycling trails, and Peggy’s Pond, fed by groundwater, provides a venue for kayaking, canoeing or paddle boating. A three-level, 21,000-sq-ft Oneok boathouse sits next to the pond and has a restaurant and educational center. Visitors to the park are greeted by the multilevel, 25,000-sq-ft Williams Lodge, where visitors can eat or simply sit back and enjoy park views.
“Tulsa really didn’t have a large public park as many cities do,” says Jeff Stava, chief operating officer and trustee with Gathering Place LLC, a subsidiary of Tulsa’s RiverParks Authority. “Here, on a site near the heart of the city, was the perfect place to unite and welcome people of varying races, classes and economic backgrounds.”
MVVA set out to create just such a venue, an approach that helped it secure the commission from a field of 34 contenders, with an assist from Mack Scogin Merrill Elam Architects (MSMEA), an Atlanta-based firm that MVVA brought on board to design Williams Lodge and the boathouse. MVVA sought and received considerable input from community residents, says Arato.
Among other initiatives, the firm proposed constructing a pair of 300-ft-wide land bridges over Riverside Drive, a major city thoroughfare extending through the site, in order to connect the park to the river. “The land bridges, the lodge, the boathouse—we just fell in love with all of it,” says Stava of the design.
“The land bridge was intended to add an additional layer of the unexpected,” says Arato. “The lodge and boathouse were, in part, a response to Tulsa’s climate, which can extend from extremely hot in the summer to very cold in the winter. We also wanted to encourage nighttime use of the park by providing venues for dining, social and educational amenities.”
“The boathouse and lodge are gifts to the public, places where community groups can meet, students can study or watch the sunset,” says Merrill Elam, principal with MSMEA.
The boathouse is the more programmed space of the two, adds Mack Scogin, also a principal with MSMEA. Both facilities contain unique features culled from native forms and materials. Portions of the steel-framed, two-story lodge are clad in sandstone cut from boulders weighing 159.83 lb per sq ft, says Rubi Xu, senior project manager and architectural designer with MSMEA. Masonry fabricators engineered stone pieces measuring 1.5 ft to 2.5 ft tall, 9 in. to 1.5 ft deep and as long as 12 ft to 18 ft, with each piece fitted with multiple anchors. The multiple pieces were tagged to designate their precise location on the facade. To enhance views, glazed portions of the lodge are column free at the perimeter, says Xu. Instead, Kansas City, Mo.-based Structural Engineering Associates specified 2.5-in.-thick, 8-in.-deep solid steel vertical plates located 6 ft on center and rising up to 40 ft tall to serve as mullions and to support steel floor and roof beams, according to Falgun Surani, former associate and project manager with the firm. Other architectural features include a two-story walk-in fireplace and an undulating ceiling made of eight species of wood arranged in 20 configurations. “We provided the fabricators a complete script, including the arrangement of species, the length of members and how frequently configurations would repeat,” Xu says.
Scogin says the wood is meant to create a lodge-like feeling.
One of the more arresting aspects of the boathouse, a composite steel and concrete structure, is the rooftop of its third-story terrace. Composed of glass-fiber-reinforced polymer, the covering has 80 interlocking segments that have been compared to sails, though designers involved in the project, Xu included, liken them to clouds. The segments are supported by a network of pipe columns, says Surani. The structure is also partially self supporting, with interlocking sections acting in concert as a beam, he says.
The land bridges, each accommodating two lanes of traffic, were designed by the project’s civil, electrical and bridge engineer HNTB Corp., Oklahoma City, and primarily consist of precast concrete rather than cast-in-place members, says Timothy Morgan, practice leader for HNTB’s central U.S. offices in Missouri, Kansas, Oklahoma and Iowa. Precast was chosen following collaborative studies performed by HNTB and West Chester, Ohio-based bridge system supplier Contech Engineered Solutions to determine what would best support the weight of high fill, landscaping and the city’s heaviest fire truck. In addition to cost savings, precast facilitated speed of installation and provided greater quality control, says Eric Lopp, senior project manager with the project’s construction manager Crossland Construction Co. of Tulsa. Fabricators used 5,300 tons of precast to create 196 arch panels for the two bridges, each arch weighing 27 tons and spanning 42 ft. To support the arches, crews drilled 190 42-in.-dia holes 32 ft to 34 ft into bedrock, Lopp says. Every continuous concrete pier cap measures 5 ft by 9 ft feet and is 330 ft in length, adds Morgan. Once bridges were erected, crews placed 15 ft to 25 ft of backfill atop and around the completed structures, followed by grass and vegetation.
The infill operation was part of a much larger undertaking to migrate 425,000 yd of river sand from the Arkansas River to sculpt the park to elevations ranging in height from 11 ft to 57 ft and incorporate geogrids to reinforce embankments and slopes. “The site originally was as flat as a dinner plate,” Stava observes. Sand met specified sieve requirements while accommodating slope ratios as steep as 1/1. “Geogrid was required at all slope ratios greater than 3/1, according to Lopp. “At those elevations, it was placed every 18 inches.” Before incorporating sand, crews excavated all existing soil and removed it from the site.
Atop the sand is 2 to 3 ft of horticultural soil with clay, silt, sand and a compost of ground leaves and branches, Arato says. MVVA identified precise locations for the trees, many of which were native to Oklahoma and nearby states such as Texas and Arkansas. “We interspersed the different species, including maples and dogwood” says Arato, who notes selection, arrangement and placement of the trees was a large undertaking. Many of the plantings, he adds, were used to enhance the buildings on site.
As the topography assumed shape, so did other plans for the four-year project, which began in 2014. With $65-million in funding from the city of Tulsa, HNTB engineered infrastructure upgrades to support the park and surrounding areas, says Morgan. In addition to renovating portions of Riverside Drive, work included flood control measures, resizing of transformers and the addition of switch gear and sanitary sewer improvements, including replacement of a 100-year-old main passing under the site to a wastewater treatment plant. “Can you imagine what would happen had the old main collapsed under all the new landscaping?” Morgan asks.
Crossland broke bid packages into smaller scopes, some 90 in all, allowing more local companies to participate in the project. The strategy resulted in increased competition and reduced costs compared with having fewer, larger firms in the project, Lopp says. Additionally, Crossland had experience working with many of the prospective, native bidders.
Due to the project’s complexity, Crossland invited prospective bidders to attend and participate in sessions with construction mock-ups to provide a better understanding of the project. Team members created additional mock-ups following selection of subcontractors because the boathouse and lodge incorporated exacting combinations of sandstone, glazing and metal enclosures. Sandstone also was incorporated into exterior stairways, walled passages and sculptural landscaping.
In order to manage construction, project team members divided the project into 27 zones and 12 themed areas, each space with its own schedule. “By breaking one large job into several smaller ones, we were able to better organize the project, given the complexity of topographical changes involving sand, structural reinforcements, horticultural and landscaping soil, trees and plants, landscaped rock, in addition to installation of irrigation systems, stormwater systems and electrical systems,” says Stava.
Project team members expected 1 million visitors during Gathering Place’s first year of operations; however, more than 300,000 visitors converged on the park in its first month alone. More is to come, with plans ultimately calling for a 100-acre development that may include attractions such as a museum.
Back to "ENR Texas & Louisiana’s 2019 Best Projects Honor Construction’s Finest"








Post a comment to this article
Report Abusive Comment