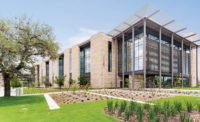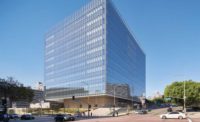U.S. Courthouse – Los Angeles
Los Angeles
Best Project
Owner: U.S. General Services Administration
Lead Design Firm/Structural Engineer: Skidmore, Owings & Merrill LLP
General Contractor: Clark Construction Group
Civil Engineer: Psomas
MEP Engineer: Syska Hennessy Group Inc.
The design of the U.S. Courthouse in Los Angeles reflects the intersection of form and function. The 10-story structure is highlighted by an iconic cube shape that hovers above its base. The elevated box, hanging from a three-dimensional steel roof truss, provides extra street-level security and showcases the courthouse’s sustainable features.
The 627,000-sq-ft design-build project, which has obtained LEED Platinum status, has a combined mechanical plant for cooling, heating and power as well as a 52,000-sq-ft, roof-mounted photovoltaic array for added energy. The electrical system includes two 5,000-amp substations and a 2500-kW diesel generator for emergency power.
The project’s 220,000-sq-ft pleated and glazed curtain wall gives the courthouse a multifaceted appearance that changes as the sun moves across the sky and reduces solar heat gain by nearly 50%. The pleated facade and transparent panels on the north and south sides maximize daylighting, while opaque panels on the east and west sides minimize solar gain.
The hybrid structural steel and reinforced concrete building contains 24 courtrooms and 32 judges’ chambers and houses the U.S. District Court for the Central District Court of California. The sturdy, floating cube was designed to meet federal government blast requirements. With no outside support, the building essentially cantilevers from its concrete cores, which are anchored into the building’s foundations and supported by a 600-ton truss roof truss system.
The courthouse had a cantilevered perimeter that wouldn’t support itself until the penthouse truss was complete, says Brad McDermott, project executive with Clark Construction. So the project team was charged with engineering a solution to create this aesthetic feature.
“The preferred approach allowed the building to be raised from the basement level in lieu of the roof,” says McDermott. He says that before construction began, Herrick Corp., the steel fabricator, drew up plans to temporarily shore the building’s second floor, where the building cantilevered out 35 ft. The team then installed an elaborate falsework system, incorporating 24 42-in.-dia steel columns, each more than 50 ft tall, to support the perimeter structure during the nine-month erection phase.
“It took an additional two months to field-weld the truss connections used to support the hanging structural system,” says McDermott. After nearly a year, SOM’s vision was ready to come to life as Herrick released the temporary shoring, revealing the floating cube structure.
Related Article: Communities Are the Real Winners





Post a comment to this article
Report Abusive Comment