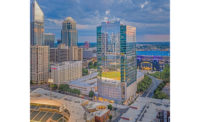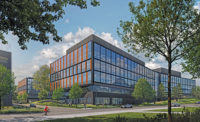860 Washington Street
New York City
Award of Merit
Project Owner/Developer: Property Group Partners and 860 Washington Street LLC
General Contractor/Construction Manager: CNY Group
Lead Design Firm: James Carpenter Design Associates
Architect of Record: Adamson Associates Architects
Structural Engineer: DeSimone Consulting Engineers
Civil Engineer: Phillip Habib & Associates
MEP Engineer: WSP Flack & Kurtz
860 Washington Street is a mixed-use 10-story building in New York’s Meatpacking District. Due to the project’s location in an historic landmark area with many buildings more than 100 years old, the team monitored four adjacent landmark structures to ensure that no vibration and movement occurred.
The project is the first concrete commercial building in New York City built with nonunion workers that uses post-tensioning of the slab system, according to Ken Colao, CEO of contractor CNY Group. He says the method resulted in a 17-ft cantilever, column-free perimeter with 34-ft internal spans and exposed concrete ceilings. The project has earned LEED Silver design certification, and materials were manufactured within a 500-mile radius. The structure also features a heat recovery system.
The 122,000-sq-ft building was wrapped with a detailed unitized curtain wall system that, when integrated with an internal raised floor with underfloor mechanical distribution, provided floor-to-ceiling vision and light.
Retail occupies the first two floors of the building, with high-end commercial space on the remaining levels.






Post a comment to this article
Report Abusive Comment