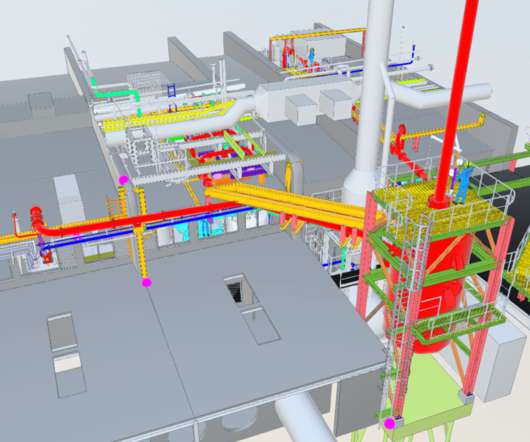CAD Shack: AUGI World May Issue is out
CAD Shack
MAY 25, 2012
Autodesk PLM 360: A Success Story – In an eyewitness account, Scott Moyse reveals the details of implementing Autodesk PLM 360 in his own company. CAD Employee Hiring 101 – The fundamentals of hiring CAD employees are often overlooked. CAD Shack VIPs. CAD Shack Blog Buddies. RobiNZ CAD Blog.









































Let's personalize your content