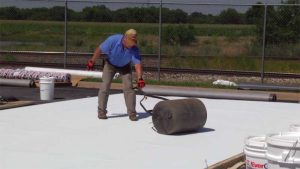
by Jennifer Keegan, AAIA
Climate and weather very much influence the design and construction of building enclosure systems, especially roof systems and assemblies.
While codes provide the minimum requirements for construction, few provisions focus on resilience. More extreme and destructive weather events are demonstrating that many of today’s building solutions might not be sufficiently resilient.
The compounding effects of climate change and a growing urban population make resilience and adaptability even more important and challenging.
Improving long-term building performance and resiliency requires a fundamental approach to design that accounts for vulnerability, where the roof selection and design play an important role in how resilient buildings are designed, specified, and behave.
Sustainability and resilience
Implementing sustainability, resilience, and adaptability characteristics into buildings and structures requires above-code design considerations.
Sustainability
Sustainability is the capacity for human health and well-being, economic vitality and prosperity, and environmental resource abundance.
There is a ‘material’ focus embedded within the concept of sustainability. Sustainable products earn environmental and health product declarations (EPDs and HPDs), providing transparency about the content of materials and how they are manufactured. Similarly, the life cycle and length of use are important considerations for the selection of sustainable materials and methods.
Key questions related to sustainability and the built environment include:
- are materials safe for humans and the ecosystem;
- is a design efficient in terms of energy and resource use; and
- is a material available for use today without causing a shortage in the future?
A sustainable building is designed and constructed with materials that can positively respond to each of these questions.
Resilience
Resilience is defined by the American Institute of Architects (AIA) as “mitigating risk for hazards, shocks, and stresses and adapting to changing conditions.” The National Academies of Science defines resilience as “the ability to prepare and plan for, absorb, recover from, and more successfully adapt to adverse events.”
There is a ‘system-focus’ effort embedded within the concept of resilience. Recognizing that resilient design is a system approach means that the implementation of the desired performance requirements is paramount for long-term success.
Key questions that are related to resilience and the built environment include:
- can a structure be occupied and be functional after wind events or flooding;
- will building occupants be able to function in the absence
of utilities; and - what reduction in occupational capacity is acceptable?
A resilient building is designed and constructed to withstand the storm and ensure tenants can occupy the building, potentially at a reduced capacity, following the storm.
Climate trends
Model building codes clearly reflect how climate directly affects the long-term performance of roof systems, especially for wind and impact resistance. However, the science behind modern model building codes is often based on decades-old data.
Predicting the climate accurately is impossible, but using historical data in order to determine minimum construction requirements today is unlikely to support long-term resilience in building design. Focusing instead on more recent climate trends that are often uncaptured for minimum construction requirements shows how designing above-code is appropriate and necessary to construct resilient buildings and roof systems.




