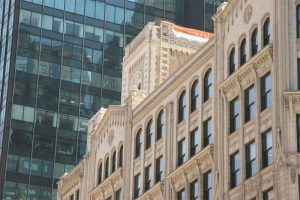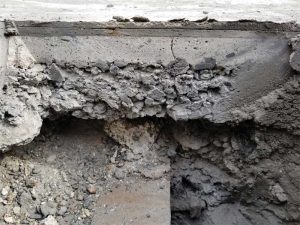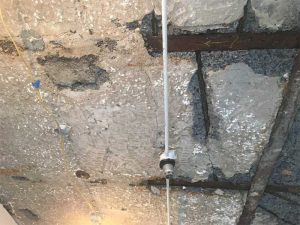By J. Christopher Clements, AIA

For a building owner, contractor, or design professional, encountering an unfamiliar material can be a terrifying prospect, especially if the material makes up something as fundamental as the floor slab. A floor slab in modern construction often means reinforced concrete—ubiquitous and reliable. However, it was not always so. Prior to the rise of reinforced concrete, materials used to construct floor slabs included brick, terra cotta, and a group of materials and methods known as alternative concrete systems.
It is this last group that is often the most puzzling to deal with, as it represents a myriad of approaches without clear modern parallels. Frustratingly, these systems can appear to be a standard concrete deck until their true nature is revealed through damage or alteration, leaving bewildered contractors and upended schedules. Knowing how to recognize and approach these systems can be invaluable if one is encountered.
History and background: Cities under threat
In the 1800s, America’s increasingly dense cities lived under the threat of fire; 19th century fires could be a widespread catastrophe, burning huge swaths of the city. Moreover, they occurred frequently, as in Boston (1872), Chicago (1871 and 1874), and New York (1835 and 1845). San Francisco was the site of seven major fires between 1849 and 1851.

The destruction wrought in this period presented an incredible demand for ‘fireproof’ construction materials. In 1885, New York added a requirement to its building code that any building more than 21.3 m (70 ft) tall should be fireproof. Similar language was added to other building codes throughout the U.S. during the 1880s and 1890s. While reinforced concrete would eventually come to dominate as the material for slab construction, it was not yet available. At the time, concrete was thought of as a material for foundations, not structural elements. That concrete was not considered a suitable material for floor slabs was primarily due to the lack of adequate reinforcement. The twisted steel bars that would eventually develop into modern rebar were only patented in 1884, and it would be several more years before they were used outside of bridges and other engineering works. Without reinforced concrete, there was no easy answer to the challenge of creating a fireproof building material for floors.
This gap in building technology drew inventors of the late 1800s in droves, and they developed numerous patented flooring systems designed to resist fire while carrying the increasingly heavy floor loads brought by industrialization. These systems included terra cotta and brick arches, ‘filled joist’ systems where timbers were paired with fire-resistant materials, and alternative concrete systems.

Terra cotta and brick arches, both flat and vaulted, were already in use at the time, but had significant disadvantages. These systems were heavy and thick, taking up a large amount of headroom and adding significant weight to the structure. Construction was laborious, first requiring the construction of a wooden centering, on top of which arches would then be carefully constructed. Filled joist systems had all the structural downsides of wooden joists, with the added weight of fill material. The arrival of alternative concrete systems provided better alternatives, even if each system came with its own challenges and limitations.




