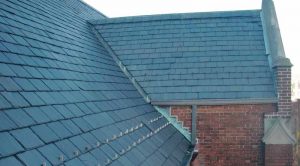
By Richard W. Off, AIA and Robert Fraguada, Associate AIA
Buildings are often perceived to be static objects, existing rigidly within the space of their own footprints. However, when examined more closely, they are discovered to be capable of dynamic interactions between assembly materials and with their surrounding environments.
It is within the building enclosure, the exterior skin, where joints are found—one of the primary components responsible for facilitating these dynamic interactions. Joints allow buildings to stand firm as much as they allow them to operate responsively to ever-changing internal and external conditions, enabling the flexing, sweating, or breathing of the enclosure skin, as required. They have a ubiquitous presence within a building’s visual language and physical fabric, yet are often overlooked or even fundamentally misunderstood. Why do certain combinations of joint materials and substrates succeed, while others fail? How can joints represent a marriage between pragmatic responsibility and visual poetry?
Defining joints
What is meant by the word “joint”? For the purposes of this discussion, a joint is an intentional break between two enclosure materials, components, or systems. This might include a gap between two masonry wall units, between a glazing unit and adjacent walls, or between overlapping pieces of cladding. It could be argued that connections between structural framing members or between other linear components such as railings, gutters, and piping, might also be considered joints, but this discussion shall focus on a building’s skin.
Enclosure assemblies more typically involve components that could be considered planes (i.e. sheets or thin panels) and masses (i.e. blocks, bricks, or thick panels). The linear frames and supports of windows and curtain wall systems are an exception to this, but the structural connections between those linear components are beyond the scope of this discussion. Flashing at roof-to-wall, window-to-wall, and roof-to-penetration interfaces might also be considered a type of joint in the broader sense, but flashing is an extensive topic in its own right and is therefore also excluded. However, flashing assemblies often contain various sub-joints which involve many of the same considerations that will be explored in this article. In addition, this text will exclude weatherstripping and joint materials used for sash-to-frame and leaf-to-frame intersections at operable portions of windows and doors, since they too involve their own complex and diverse configurations, materials, testing requirements, and performance criteria.




