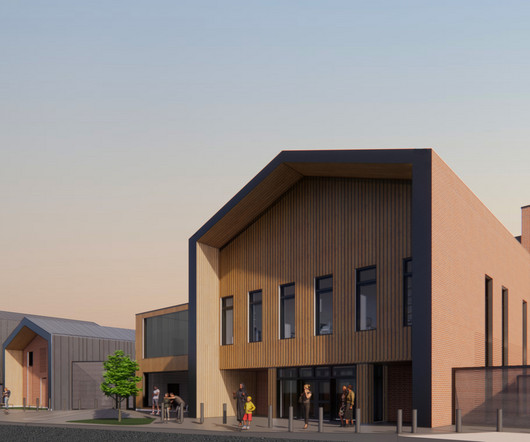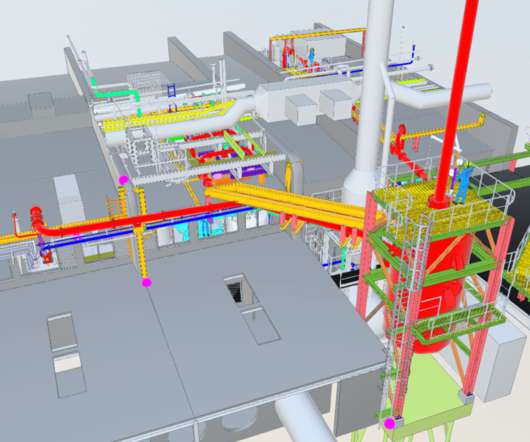How Architectural and Engineering Firms Convert Thousands of Files to PDF Quickly
Carol Hagen
JUNE 5, 2013
While converting isn’t difficult it can be time consuming, especially if you need to add stamps, footers, and security. Bluebeam Q provides PDF document conversion for engineering, architectural and construction firms with large volumes of documents. This can be a full time job if you generate 1000′s of documents monthly.

































Let's personalize your content