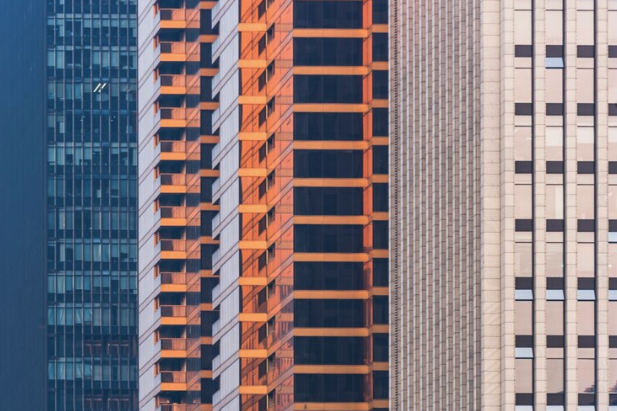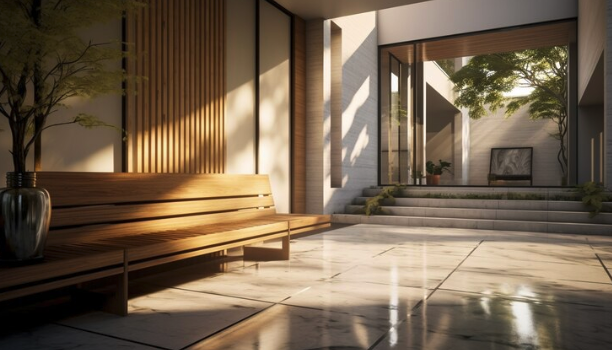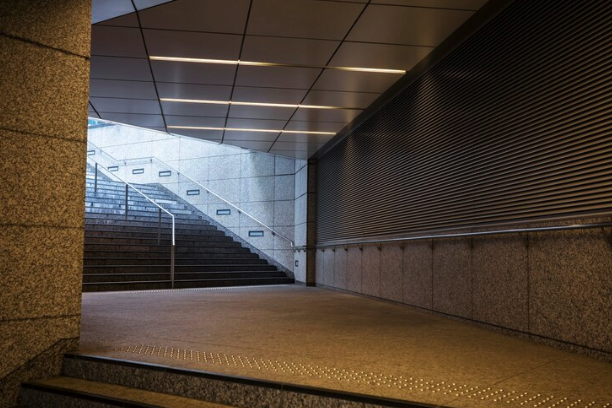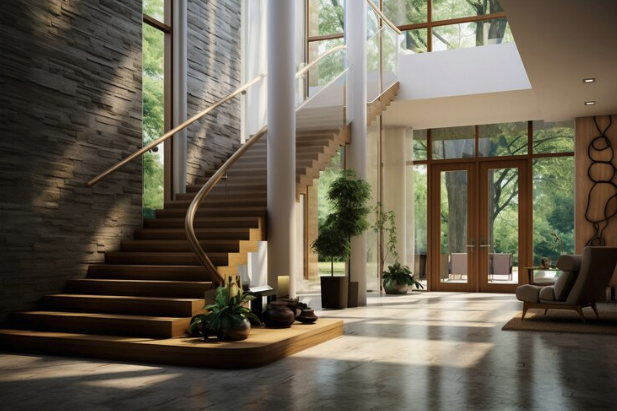
In the world of commercial building design, the choice of materials plays a crucial role in shaping both the aesthetics and efficiency of the final structure. From the exterior cladding to the interior finishes, the materials used can have a significant impact on the overall functionality, sustainability, and visual appeal of the building. Keep reading as we take a deep dive into some of the most trending materials on the market that seamlessly balance the delicate line between efficiency and aesthetics!
ACM Panel Systems: Sleek Sophistication Meets Durability
Aluminum composite material (ACM) panel systems have become increasingly popular in commercial building design due to their combination of sleek aesthetics and exceptional durability. These panels are composed of two thin sheets of aluminum bonded to a polyethylene core, creating a lightweight and rigid material that is resistant to weathering, corrosion, and impact. ACM panels are available in a wide range of colors and finishes, making them a versatile option for creating unique and visually striking building facades.
In addition to their aesthetic appeal, acm panels systems also offer several practical advantages. They are easy to install and maintain, with their incredible flexibility making them a strong choice for a wide array of architectural design concepts. ACM panels provide excellent thermal insulation, helping to enhance the thermal mass of the building envelope and reduce energy costs. ACM panels are also fire-resistant, making them a safe choice for commercial buildings.
Acoustic Panels: Soundproofing for a Productive Work Environment

In commercial buildings where noise control is a priority, acoustic panels are an essential component. Acoustic and sound proof panels are designed to absorb sound waves, reducing reverberation and creating a more comfortable and productive work environment. Acoustic panels can be made from a variety of materials, including fiberglass, mineral wool, and fabric-wrapped panels. Most come in a wide array of decorative designs and are mounted to the wall similar to a picture frame, adding a touch of artistic functionality to a space.
With the extensive variety in systems, the choice of acoustic panels will depend on the specific needs of the space. For example, in open-plan offices where privacy is a concern, fabric-wrapped panels can be used to create sound barriers between workstations. In conference rooms and auditoriums, fiberglass or mineral wool panels can be used to absorb sound and improve speech intelligibility. The good news is that most panels can achieve the desired NRC (noise reduction coefficient) with as little as 15-25% wall coverage, making them a relatively low-profile option for sound reduction.
Commercial Stair Railing Systems: Safety and Style in Harmony

Commercial stair railing systems are an essential safety feature in any building, but they can also be a design element that enhances the overall aesthetic of the space. Today’s commercial stair railing systems come in a wide variety of styles, materials, and finishes, allowing architects and designers to create custom solutions that meet the specific needs of their projects.
For a modern and minimalist look, stainless steel or glass railing systems are popular choices. These systems are sleek and unobtrusive, and they can help to create a sense of openness and spaciousness. Glass systems are becoming increasingly popular for their role in promoting natural light flow, which helps keep utility costs under control. For a more traditional look, wood or wrought iron railing systems can be used. These systems add warmth and character to a space, and they can be customized with a variety of finishes and details.
Demountable Glass Partitions: The Transparency Revolution

Demountable glass partitions are a revolutionary new way to create flexible and adaptable workspaces. These partitions are made from individual glass panels that are connected to each other with metal frames. The panels can be easily removed and reconfigured, allowing businesses to quickly and easily change the layout of their office space as needed.
Demountable glass partitions offer several advantages over traditional fixed walls. They allow natural light to flow through the space, creating a brighter and more open environment. They also provide acoustic privacy, while still maintaining a sense of openness and transparency. Demountable glass partitions are also easy to clean and maintain, making them a low-maintenance option for commercial buildings. Finally, they are extremely versatile, helping many open-concept interiors quickly reconfigure space to accommodate ever-evolving needs.
Choose the Right Materials to Optimize Commercial Structures
The choice of materials in commercial building design has a significant impact on both the aesthetics and efficiency of the final structure. By carefully considering the functional and aesthetic requirements of the project, architects and designers can select materials that will create a space that is both visually appealing and operationally optimized. For more on the latest trends in the commercial construction sector, explore the resources at Construction Marketing Association for the leading insights in the industry!
