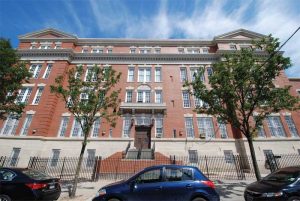
Older masonry structures from many eras, including libraries, town halls, commercial blocks, and school buildings, stand at the geographic center of many communities, holding symbolic meaning and serving varied needs and purposes. As they age, many begin to show the effects of neglect, weather, and deferred maintenance on their façades, foundations, and roof assemblies.
While some historic enclosures merit careful restoration, in other cases they simply need to be renovated and modernized for the long-term. Commercial, institutional, and government owners are increasingly turning to façade overcladding as one solution for poorly performing brick, stone, and stucco clad buildings.
Investing in smart, context-sensitive overcladdings—as well as upgrading older masonry buildings with new, energy-wise envelope improvements—can contribute to not just better buildings but also improved neighborhoods.
From Portland, Maine to Portland, Oregon, many cities are contending with government and school buildings from the last century, built with solid masonry bearing walls.
“Many are leaking,” according to Carmi Bee, FAIA, of RKTB Architects. “The resulting degradation can be severe, damaging to brickwork, window openings, and interior plaster walls.”
Instead of removing original masonry, which can affect structural integrity, the architects can design a new insulated façade layer and vapor barrier, making the enclosures watertight, energy efficient, and attractive. Examples include a 1907 school in Queens, New York, where a team at RKTB Architects including Bee designed and specified a restoration of the original architectural features lost over time while protecting the interiors from moisture degradation with an overcladding system of a parge coat, moisture barrier, drainage mat, and new face brick recapturing the original school’s silhouette.
What is Overcladding?
Overcladding is not consistently defined across the architecture, engineering, and construction (AEC) fields, but it generally means a performative layer added to an existing building, not a decorative or purely aesthetic exterior treatment. Like a reroof overlayment, adding new envelope construction over existing masonry, concrete, brick, and other façade materials presents an effective and desirable approach for revitalizing building façades in reconstruction projects.
The approach offers the opportunity to incorporate new aesthetic materials, additional insulation, and even air barriers and moisture control layers often required by authorities having jurisdiction (AHJs) or owner/client groups. In some cities such as New York and Toronto, in fact, new green codes are incentivizing the use of overcladding to improve building energy performance without penalizing the owners for exceeding limits on added floor area ratios (FARs).
Two effective and common approaches to overcladding are exterior insulation and finish system (EIFS) applications and the hanging of insulated metal panels (IMPs) on a new outer subframe or furring. EIFS, a relatively new system type introduced in the United States market in the early 1970s, provides an adaptable opportunity for overcladding, insulating, and waterproofing on older or poorly designed masonry façades, regardless of texture, joint design, and fenestration. Successful applications hinge largely on having a sound masonry wall beneath. Benefits of the EIFS overclad include the elimination of water penetration as well
as improvements to wall R-value.
As for IMPs, there is a growing field of examples showing effective overcladding with metal panel products. The Metal Construction Association (MCA) has contended that varied overcladding approaches—from insulated rainscreens to backup walls to metal profiles and other panel assemblies—work well over varied substrates as well as steel or concrete structures. They also provide an effective barrier, delivering continuous insulation (ci) across overclad areas. Retrofit wall applications commonly use metal panels or IMPs hung on an existing exterior surface such as CMU or brick veneer.
In this way, overcladding shares characteristics with rainscreen systems, and overclad enclosures can be considered as rainscreens in design and construction evaluation. It allows building exteriors to be updated even in load-bearing segments of concrete and masonry walls without having to undertake expensive reinforcing of structure and additions of columns and beams or underpinning foundation.
According to the Center for Window and Cladding Technology (CWCT), “a rainscreen cladding system consists of a plane of panels designed to protect the wall from rain. It may be constructed as overcladding supported on a brick or block wall or as an integral wall supported from mullions or studs spanning from floor to floor.”
The CWCT also notes rainscreen overcladding often works effectively as part of building rehabilitation projects. In these solutions, the rainscreen walls are supported from framing members with a second inner barrier wall assembly that carries wind load and provides for requisite air permeability.
Early experience with overcladding in cities such as Toronto proved highly effective. Kevin Day, a project principal with Sense Engineering, says this success led to “a movement to facilitate the renewal of high-rise residential buildings” in Canada and elsewhere. Whether the architect uses insulated composite exterior metal panels or another rainscreen-type overcladding, the solution “can improve not only the performance of the building, but also the comfort of the occupants.”




