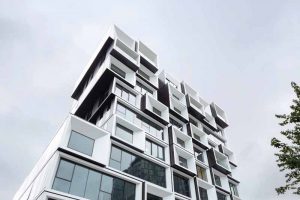
By Kevin Haynes
Designing the transition between an effective air barrier and fenestration, such as curtain wall and storefront, can present challenges for the designer and specifier. During the design phase, the process of selecting and specifying a curtain wall and/or storefront, in some cases is limited to aesthetics, structural considerations, thermal performance, and cost. Too often, the interface between the air and water barrier and fenestration are overlooked. The goal is to maintain continuity of the air and water barrier (AWB) assembly and its connections with the building components to ensure the building’s performance and long-term durability.
Specifying an air barrier system in commercial buildings can improve indoor air quality (IAQ), provide energy savings by reducing heating and cooling cost, help control air leakage, and support sustainable design. Uncontrolled air leakage and moisture within the building envelope can affect building occupants and may cause premature deterioration of materials, leading to costly damages. An effective AWB controls both air leakage and vapor diffusion through the building envelope, helping prevent materials’ deterioration. A greater amount of moisture is due to air leakage moving through a wall or roof compared to the amount of moisture attributed to vapor diffusion.
Air barrier assemblies
Air barriers consist of various materials and assemblies, and all are intended to manage air flow between unconditioned and conditioned space. It is also important that the air barrier assembly controls air leakage, bulk water intrusion, vapor diffusion, and thermal performance. The selection and specification process should consider the building type, the project location (climate zone), and the performance requirements.
There are at least six types of manufactured air barrier systems available:
- Self-adhered membranes
- Liquid-applied membranes
- Mechanically attached – building wraps
- Insulating board stock – rigid insulation
- Spray polyurethane foam (SPF)
- Factory-bonded – membranes to sheathing
Determining what types of manufactured air barrier systems work best with curtainwall/storefront system, it really comes down to the design of the interface between the wall and the glazing system. The key is that the continuity of building envelope barrier is maintained and compatibility between materials is assured.
Compatibility between the air barrier materials and the glazing assemblies, such as curtain wall and storefront, is critical to maintain a weather-tight barrier. Depending on which air barrier is specified, chemical and adhesion compatibility needs to be addressed in the design phase to ensure proper interface between materials.
Storefront, curtain wall, sealants, backer rods, and transition membranes are components of the air barrier assembly. It is important for the designer and specifier to understand the difference between curtain wall and storefront systems, especially regarding air and water tightness. This will help determine the interface with the AWB and the critical seal location (wet/dry line)
of the curtain wall verses storefront systems.




