This 385-square meter (4,144 sf) four-bedroom residence, located on the New Zealand North Island settlement of Ūpokongaro, was constructed with cob. Known as the Matatara Cob House, it took several years to build to New Zealand Earth Building Standards – with its original owners completing the process by hand in 2012. An estimated 80-tons of cob were used in the process.
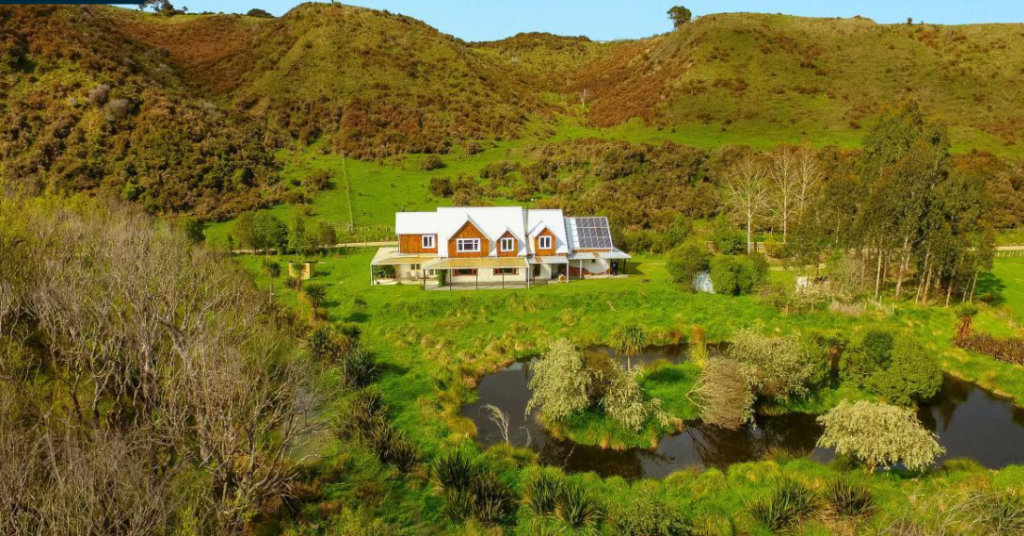 The residence is built on a concrete slab foundation with steel-reinforced concrete wall framing, into which the cob is thrown. The house meets official New Zealand design and construction standards “setting out requirements for the materials and workmanship requirements for the use of unfired earth in the form of adobe, pressed earth brick, rammed earth, or poured earth.”
The residence is built on a concrete slab foundation with steel-reinforced concrete wall framing, into which the cob is thrown. The house meets official New Zealand design and construction standards “setting out requirements for the materials and workmanship requirements for the use of unfired earth in the form of adobe, pressed earth brick, rammed earth, or poured earth.”
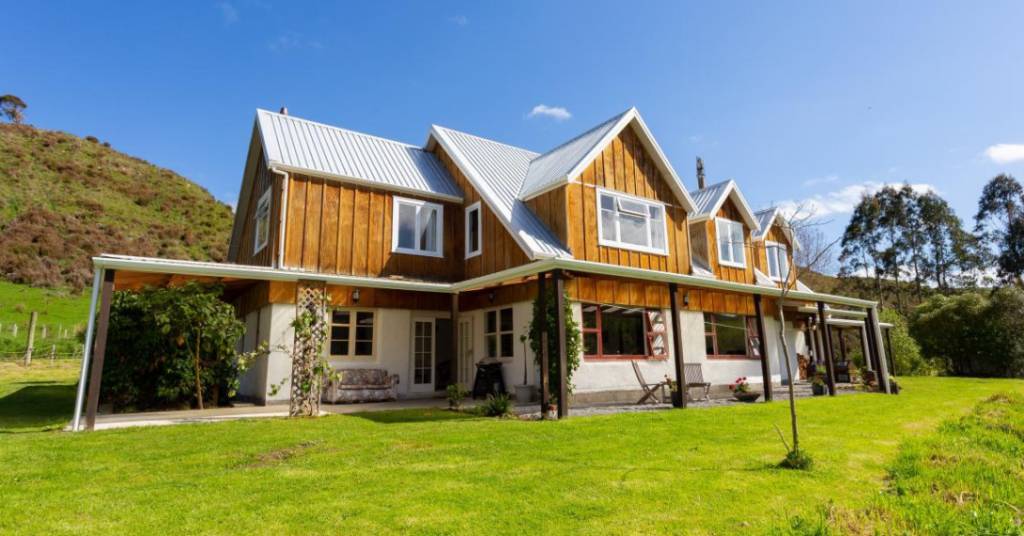 Matatara Cob House was designed to be spacious, featuring a large study, a substantial farmhouse style kitchen with wood-fired stove, three bathrooms, an upstairs cinema room, and internally accessed double garage. Outbuildings include a hut and a cob chicken house.
Matatara Cob House was designed to be spacious, featuring a large study, a substantial farmhouse style kitchen with wood-fired stove, three bathrooms, an upstairs cinema room, and internally accessed double garage. Outbuildings include a hut and a cob chicken house.
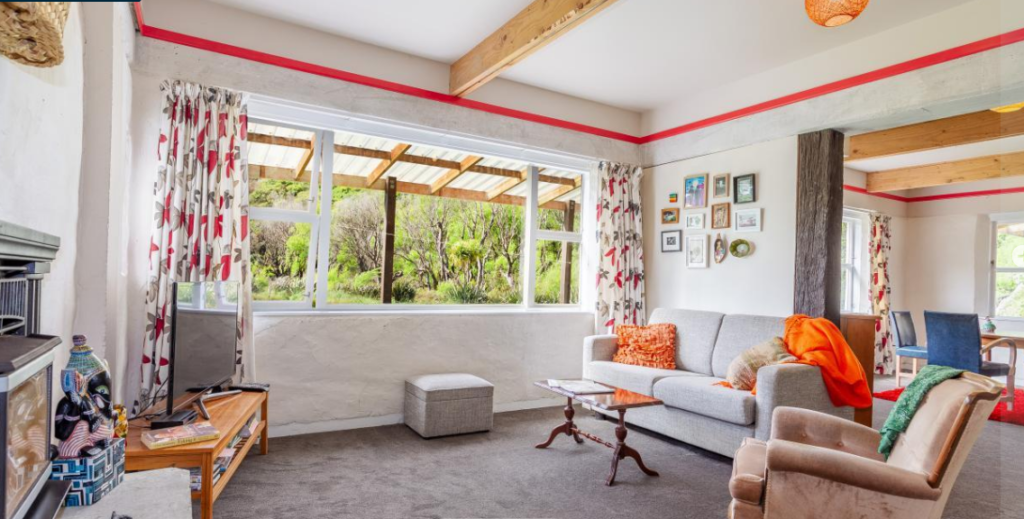
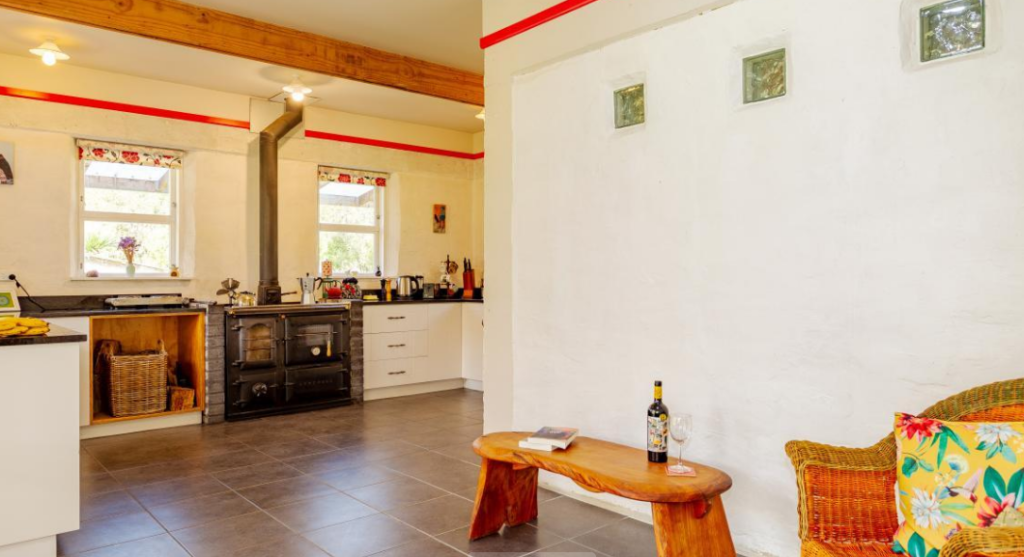
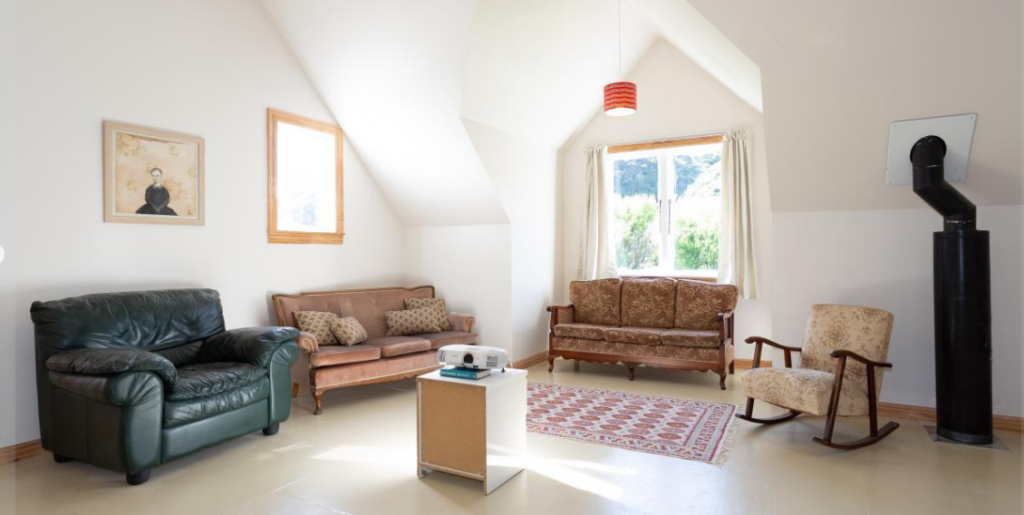 “The home was designed to function off the main power grid,” said Knud Bukholt. “Electricity is generated through solar panels, with back up in the form of a diesel generator. Hot water is produced both through gas and off the back of the wood-fired stove, water is collected off the roof, and the home has its own sewage treatment plant.”
“The home was designed to function off the main power grid,” said Knud Bukholt. “Electricity is generated through solar panels, with back up in the form of a diesel generator. Hot water is produced both through gas and off the back of the wood-fired stove, water is collected off the roof, and the home has its own sewage treatment plant.”
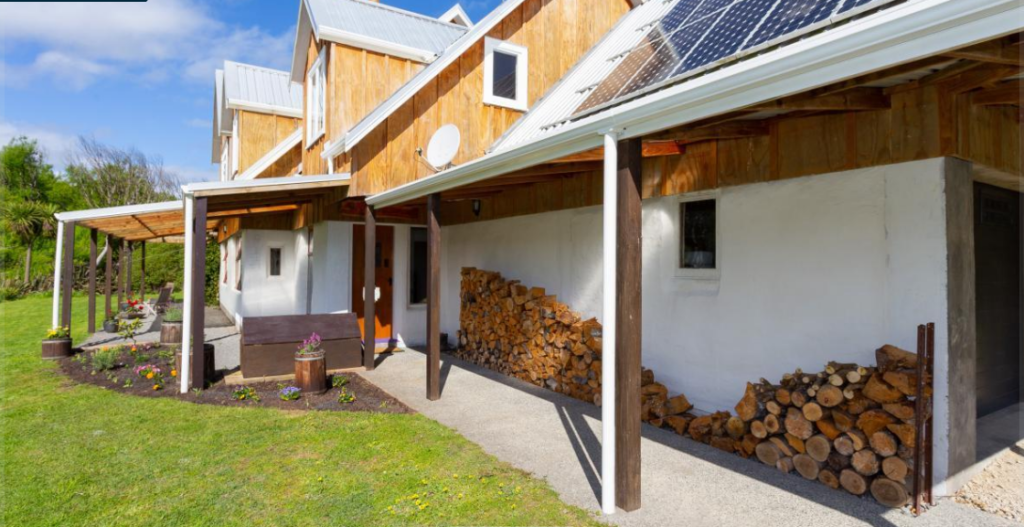 Click here for more information on the real estate listing.
Click here for more information on the real estate listing.
You can read the original article at www.scoop.co.nz
