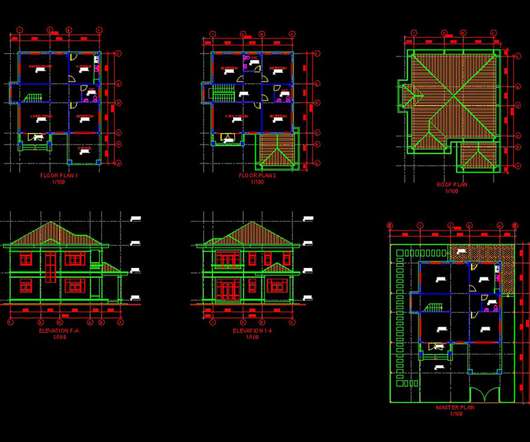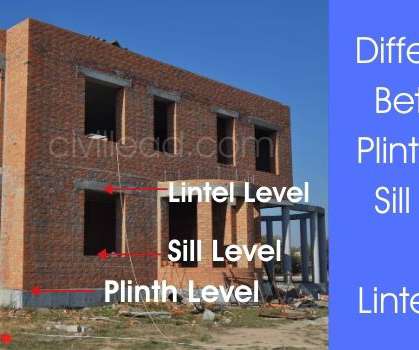Top 10 Best Laptops for AutoCAD and SketchUp
Learn Civil Engineering
AUGUST 14, 2022
If you’re looking for the best laptops for AutoCAD and Sketchup, you’re either a developer, an architect, or someone who is working on a project that requires computer-aided design software like AutoCAD and Sketchup Pro. The pros and cons of the top laptops for Sketchup and AutoCAD are covered in this article.















































Let's personalize your content