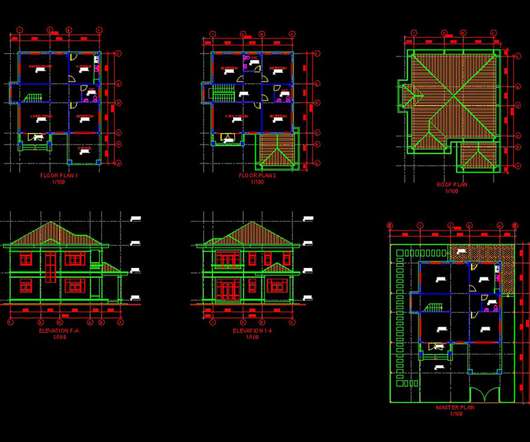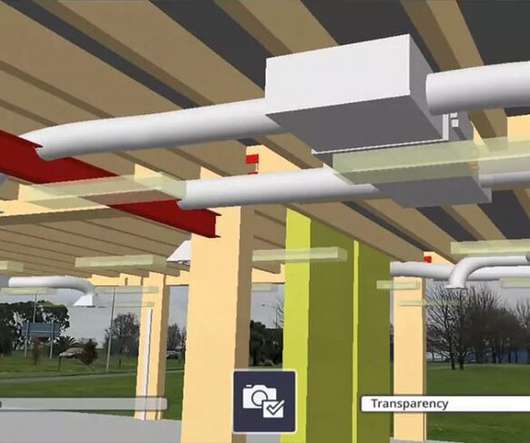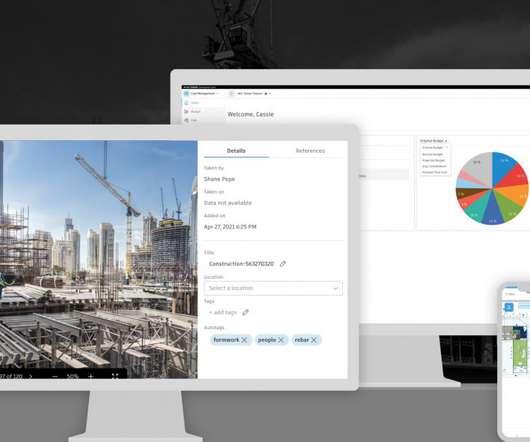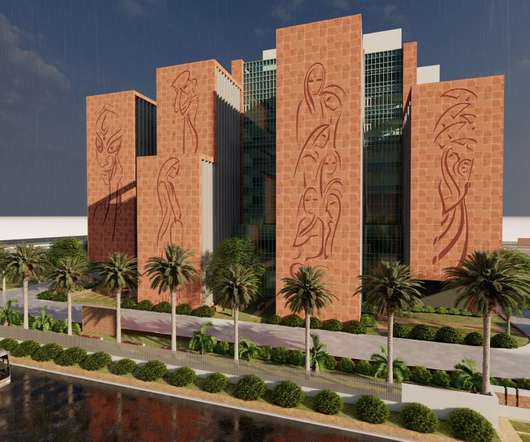How to Create Templates in AutoCAD
Construction Cost Estimating
JUNE 3, 2020
Arguably the most famous and the most commonly used 3D modeling software ever, we all know about AutoCAD. Today, we will learn how to create templates in AutoCAD. Templates in AutoCAD are one of such features which help us to reduce our work and to save time. But also, you can create a custom template in AutoCAD.










































Let's personalize your content